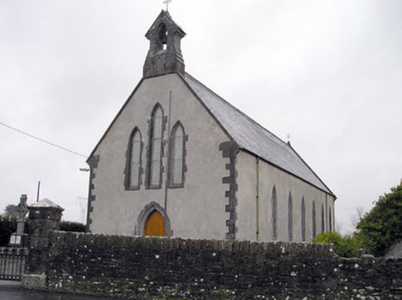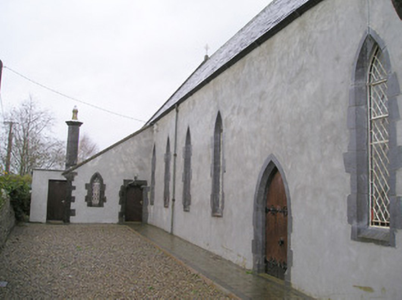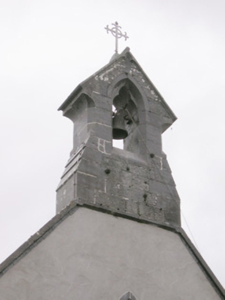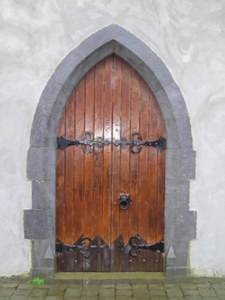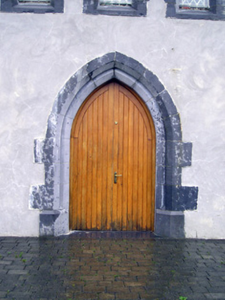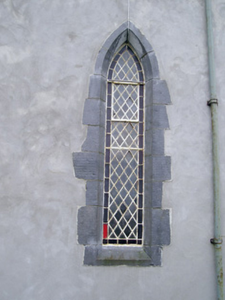Survey Data
Reg No
21901413
Rating
Regional
Categories of Special Interest
Architectural, Artistic, Social
Original Use
Church/chapel
In Use As
Church/chapel
Date
1860 - 1880
Coordinates
164430, 151201
Date Recorded
09/12/2007
Date Updated
--/--/--
Description
Freestanding gable-fronted Roman Catholic church, built in 1874. Comprising six-bay nave, limestone open work bellcote to front (west) elevation and single-storey lean-to to north elevation. Pitched slate roof with limestone copings and wrought-iron cross finials. Single-pitched slate roof to lean-to with octagonal limestone chimneystack. Rendered walls having limestone quoins. Pointed arch-headed openings with stone surrounds and sills having leaded glass windows. Lancet quarry glazed windows having limestone block-and-start surrounds and sills. Pointed arch opening having limestone block-and-start surround and double-leaf timber battened doors. Pointed arch opening to north elevation with limestone block-and-start surround and double-leaf timber battened doors having cast-iron strap hinges. Square-headed opening to lean-to with limestone block-and-start surround and replacement timber battened door. Pair of square-profile limestone piers to west having carved caps and double-leaf cast-iron gates. Rubble limestone boundary walls.
Appraisal
Bohermore Church is an appealing single cell church, built in the Gothic Revival style. Features of significance to the exterior include fine limestone carving and bellcote of artistic design distinction. Prominently sited, the church forms a significant and attractive landmark in the locality.

