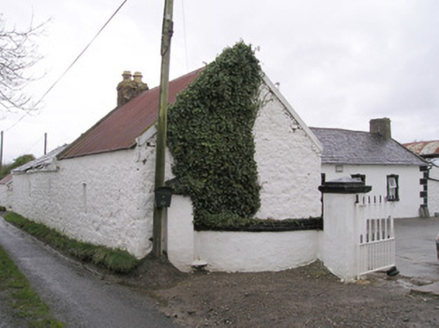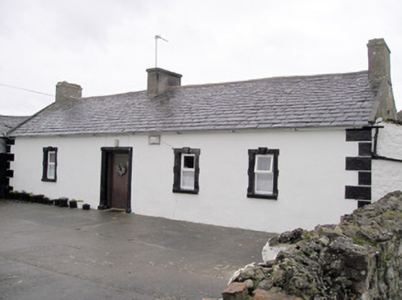Survey Data
Reg No
21901410
Rating
Regional
Categories of Special Interest
Architectural, Artistic
Original Use
House
In Use As
House
Date
1790 - 1810
Coordinates
164103, 150001
Date Recorded
09/12/2007
Date Updated
--/--/--
Description
Detached four-bay single-storey house, built c. 1800. Single-bay single-storey lean-to to east elevation and single-bay single-storey extension to rear (north) elevation. Painted rendered walls with render quoins. Square-headed openings having replacement uPVC windows, painted stone sills and render block-and-start surrounds. Square-headed openings with render surround and timber battened door. Single-bay single-storey outbuilding to west having windbreak. Pitched corrugated-iron roof and render over brick chimneystacks. Painted random rubble stone walls. Square-headed door opening to windbreak. Single-bay single-storey outbuilding to north-west having pitched slate roof. Painted random rubble walls. Elliptical-headed carriage arch. Two-bay single-storey outbuilding to north-east with single-bay single-storey extension to south elevation. Pitched slate roofs. Render over rubble stone walls. Square-headed window openings. Square-headed opening having timber battened door. Pair of square-profile rendered piers to south double-leaf cast-iron gates and sweeping walls terminating in second pair of piers.
Appraisal
This house and yard outbuildings complex retains much of its vernacular form and character as identified by its long, low form and irregular fenestration rhythm. The simple house design is embellished by the simple render details. The site is notable for the retention of its courtyard and outbuildings, which provide insight into the farming methods of the eighteenth and nineteenth centuries.



