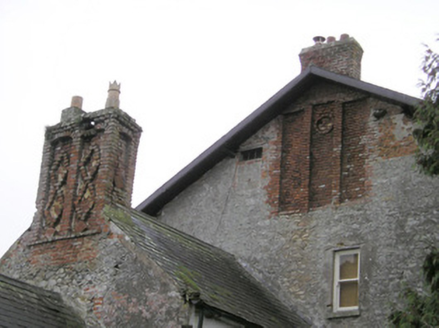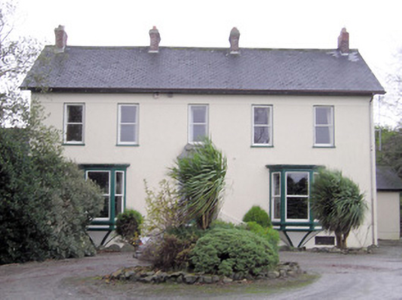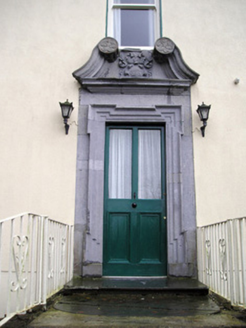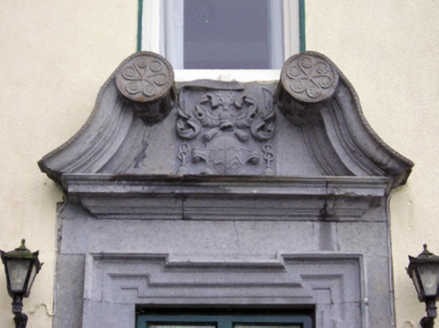Survey Data
Reg No
21901408
Rating
Regional
Categories of Special Interest
Architectural, Artistic
Original Use
House
In Use As
House
Date
1770 - 1790
Coordinates
163490, 149280
Date Recorded
09/12/2007
Date Updated
--/--/--
Description
Detached five-bay two-storey over basement house, built c. 1780. Comprising later oriel windows to front (north) elevation, return to rear (south) elevation, three-bay single-storey extension to west and two-bay single-storey extension to east elevation. Pitched slate roof with render eaves course, red brick chimneystacks and overhanging eaves. Pitched slate roof to east extension having ornate brick chimneystack. Pitched slate roof to return. Rendered walls with red brick panel to east elevation. Square-headed openings having one-over-one pane timber sliding sash windows with painted stone sills to first floor. Square-headed openings to oriel windows with tapered plinths. Square-headed opening comprising carved limestone doorcase having inset shouldered surround, entablature with broken scrolled pediment, carved heraldic motif and half-glazed timber panelled door. Flight of limestone steps to entrance having cast-iron railings. Three-bay single-storey outbuilding to east with pitched slate roof. Painted random rubble walls. Square-headed window openings. Square-headed door openings. Pair of monolith limestone square-profile piers having carved caps and double-leaf cast-iron gates. Snecked limestone boundary walls with carved copings terminating in second pair of piers.
Appraisal
This well composed house, with composite massing, attests to a period of evolution during the centuries. The early brick chimneystack to the east extension is a well executed example of eighteenth-century craftsmanship. Well maintained, the house presents an early aspect, distinguished by the highly decorative limestone doorcase with heraldic plaque, which adds artistic and historic context to the site.







