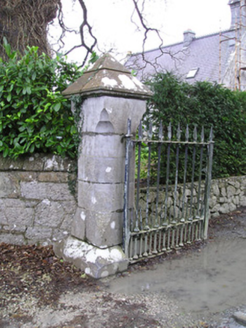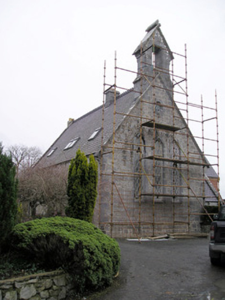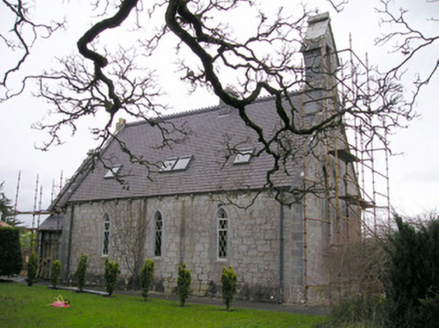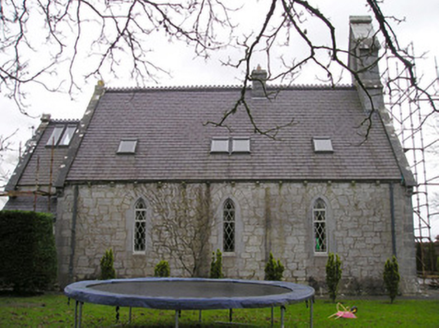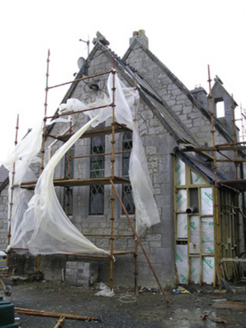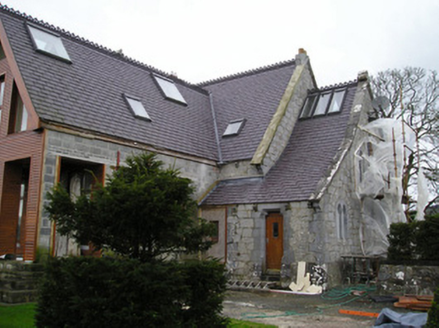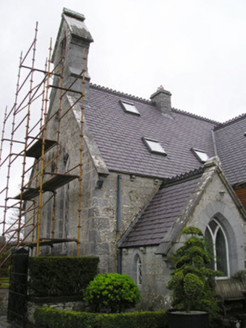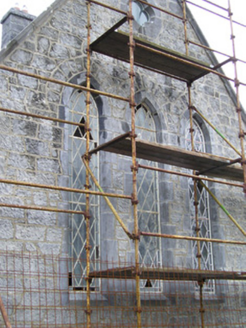Survey Data
Reg No
21901407
Rating
Regional
Categories of Special Interest
Architectural, Artistic, Historical, Social, Technical
Original Use
Church/chapel
In Use As
House
Date
1860 - 1870
Coordinates
162644, 149566
Date Recorded
09/12/2007
Date Updated
--/--/--
Description
Freestanding gable-fronted Gothic Revival former Church of Ireland church, built in 1862, now in use as a house. Comprising three-bay nave, open work limestone bellcote to front (west) elevation, gable-fronted chancel with lean-to to rear (east) elevation, gable-fronted porch and recent extension to south elevation. Pitched slate roofs having limestone brackets, cast-iron ridge crestings, limestone copings with trefoil motifs to apexes and limestone chimneystack. Snecked limestone walls. Lancet quarry glazed windows to west elevation having limestone surrounds and quatrefoil opening over. Lancet quarry glazed windows with limestone surrounds. Paired lancet quarry glazed windows to lean-to, east elevation. Shouldered square-headed opening to lean-to to east, south elevation, having limestone surround and replacement timber battened door. Pair of chamfered square-profile limestone piers with carved caps, plinths and spear-headed cast-iron railings. Snecked limestone boundary walls to site.
Appraisal
This Gothic Revival church is currently being converted for domestic use. The construction of the church in locally sourced materials serves to assimilate the composition into the surrounding landscape. The church retains many salient features such as the ornate bellcote and trefoil-headed copings, as well as the decorative piers, which contribute to its setting. The church forms an attractive component of the architectural heritage of the locality.
