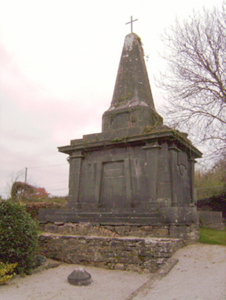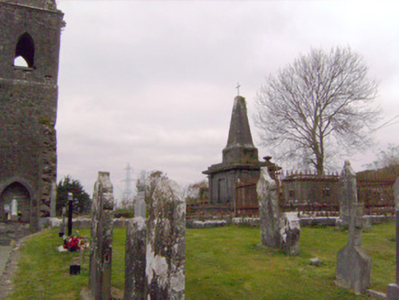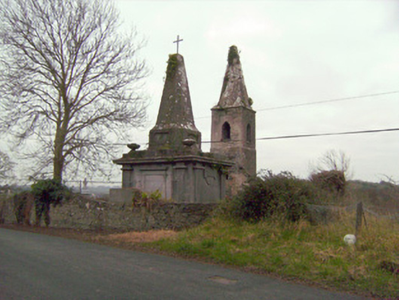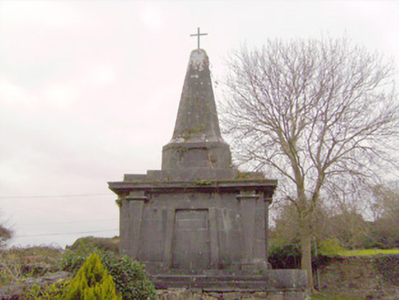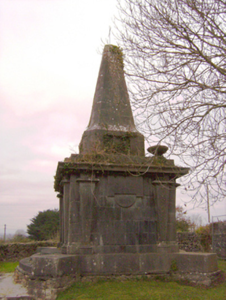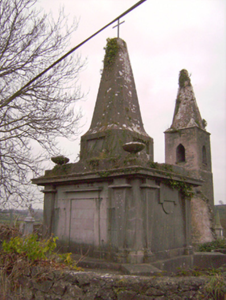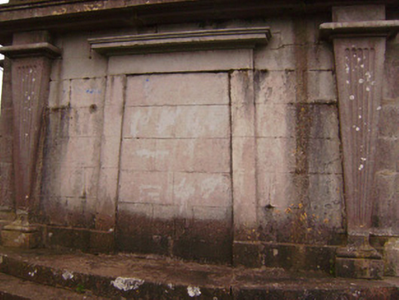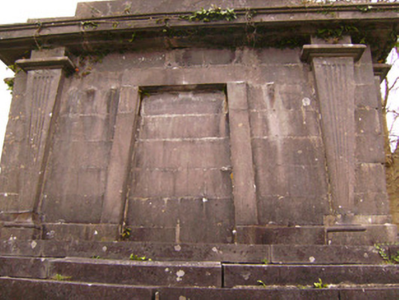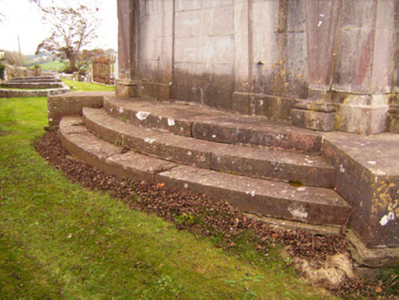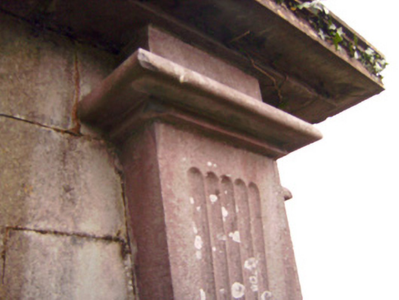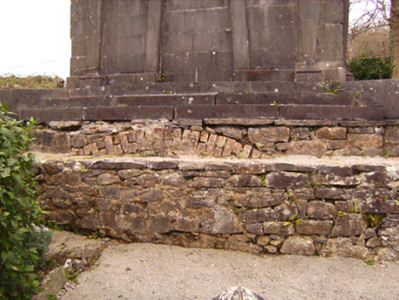Survey Data
Reg No
21901335
Rating
Regional
Categories of Special Interest
Architectural, Artistic
Original Use
Monument
In Use As
Mausoleum
Date
1790 - 1810
Coordinates
162195, 152150
Date Recorded
14/11/2007
Date Updated
--/--/--
Description
Freestanding rectangular-plan mausoleum and vault, built c. 1800. Rectangular-plan burial vault with tooled limestone monument over. Coursed rubble limestone base with clamp-kilned red brick arch to vault. Ashlar Limestone monument with limestone plinth course and tooled limestone blocks angled to corners. Square-headed Egyptian arch recess to front (south) elevation flanked by fluted Egyptian columns supporting the stepped tooled limestone capital of the monument. Square-headed recess tooled limestone lintel mould over to north elevation also flanked by fluted Egyptian columns. Approached to north and south by three curved limestone ashlar steps. Decorative limestone inverted setting sun to east and west elevations, flanked by fluted columns. Circular bowl-urns to north-west and north-east corners. Pointed limestone spire over with recent iron cross mount.
Appraisal
This memorial, believed the house the remains of the Verekers or the Howleys, is located in a prominent position in the north-west of the graveyard and is highly visible in the landscape. Its imposing position is enhanced by its sheer height and expertly executed carved stone detailing. It was designed by the architect H.S. Baker. The architectural details are evocative of the Egyptian-inspired architecture of the Victorian period. While revivalist architecture is common in funereal monuments, the choice of an Egyptian inspiration is quite contemporary and further adds to this monument's architectural significance.

