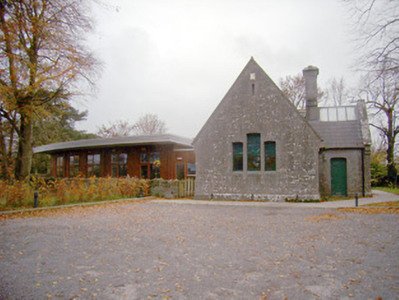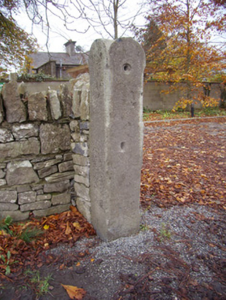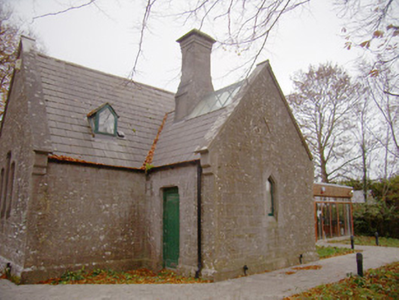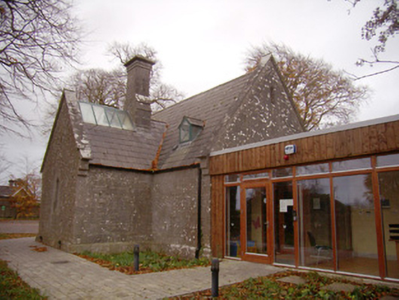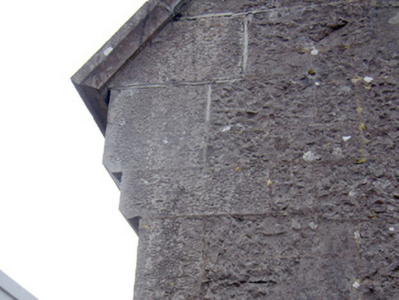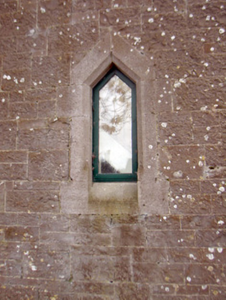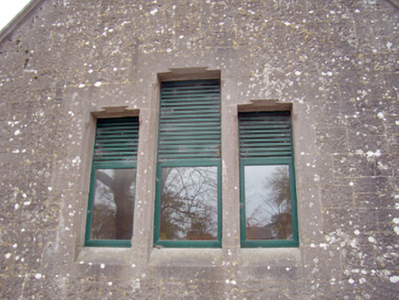Survey Data
Reg No
21901316
Rating
Regional
Categories of Special Interest
Architectural, Artistic, Social
Previous Name
Mungret Girls National School
Original Use
School
In Use As
Crèche/pre-school
Date
1850 - 1870
Coordinates
154122, 153927
Date Recorded
18/11/2007
Date Updated
--/--/--
Description
Detached three-bay one-and-a-half-storey school, dated 1860, with recent single-storey glazed flat-roofed addition to west. Three-bay one-and-a-half-storey main building with single-bay single-storey porch to north. Pitched slate roof with terracotta ridge tiles. Square-headed metal framed roof lights to porch. Snecked dressed limestone walls with tooled quoins and plinth course. Date plaque to porch gable. Carved limestone brackets to corners. Timber walls to glazed recent addition. Shouldered square-headed triple window opening to east elevation with tooled limestone surround and replacement timber framed windows. Triangular-headed window opening to porch with tooled limestone surround and replacement timber framed window. Square-headed dormer window openings with replacement timber framed windows. Shouldered square-headed door opening to east elevation of porch with tooled limestone surround and replacement timber battened door. Square-headed window openings with timber framed windows to recent addition. Square-headed door openings with timber glazed doors. Coursed rubble limestone boundary walls terminating in tooled limestone piers with four sided rounded caps.
Appraisal
This school, now a day care centre, retains a strong sense of its original architectural character. Skilled workmanship and attention to detail is evident in the tooled surrounds to openings and in the brackets, which complement the overall fine construction. The building's historic and formal style forms a pleasing contrast to the glazed addition to the west side. Plaque reads 'Mungret National School, 1860'.

