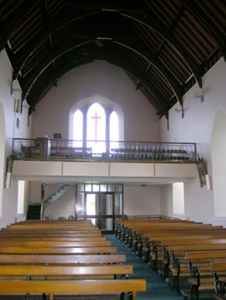Survey Data
Reg No
21901222
Rating
Regional
Categories of Special Interest
Architectural, Artistic, Social
Previous Name
Ballybrown Catholic Chapel
Original Use
Church/chapel
In Use As
Church/chapel
Date
1820 - 1840
Coordinates
150419, 154766
Date Recorded
24/09/2008
Date Updated
--/--/--
Description
Freestanding cruciform-plan gable-fronted Roman Catholic church, built in 1831. Comprising three-bay nave, chancel and single-storey sacristy to south. Pitched slate roofs. Pitched slate roof to sacristy with limestone eaves course, copings and cross finial. Snecked limestone walls to north and west elevations. Rendered walls to east and south elevations. Pointed arch openings with stained glass windows and concrete sills, those to west elevation having carved hoodmouldings. Pointed arch opening to north and south elevations with inset triple lancet stained glass windows and limestone mullions. Pointed arch openings to sacristy, south elevation having stained glass windows, render surrounds and concrete sills. Pointed arch opening to sacristy, west elevation with stained glass window and chamfered limestone surround. Pointed arch opening to north elevation having chamfered limestone surround, carved hoodmoulding and glazed overlight over double-leaf timber battened doors with flanking wall mounted carved limestone fonts. Pointed arch opening to east transept, north elevation with chamfered render surround, double-leaf timber battened doors and flanking wall mounted limestone font. Pointed arch opening to west transept, north elevation having chamfered limestone surround, carved hoodmoulding over double-leaf timber battened doors and flanking wall mounted limestone font. Pointed arch opening to sacristy, west elevation having chamfered limestone surround and timber battened door. Ornate timber scissors truss ceiling to interior with quadripartite vault having decorative timber ribs to crossing. Timber gallery with metal railings to entrance. Pointed arch to chancel with marble altar and reredos. Pilasters to crossing having carved limestone plinths. Snecked limestone walls with limestone copings to west having double-leaf metal gates and terminating in square-profile pier with ornate carved cap. Recent freestanding date stone to north.
Appraisal
The snecked limestone façade and carved limestone dressings are evidence of the skill of the nineteenth-century stone masons involved in the construction of Saint Joseph's. Alterations and additions were carried out by the architect William Edward Corbett in 1898. The sculpted plinths to the internal pilasters and decorative timber ceiling also show considerable care and attention to detail in the design and execution of this church. The height, scale and detached form of this church, which was originally a thatched building, make it an imposing feature in the area.





























