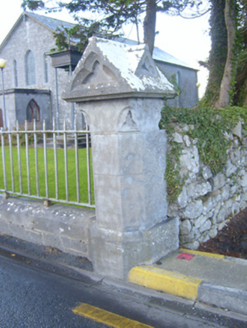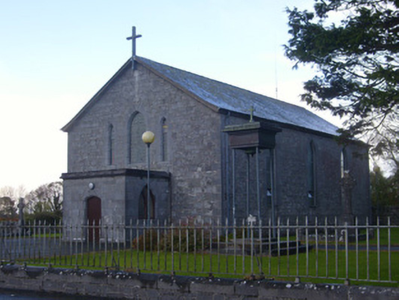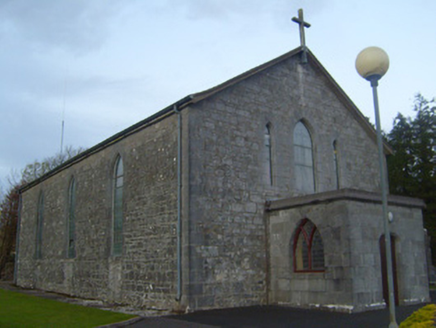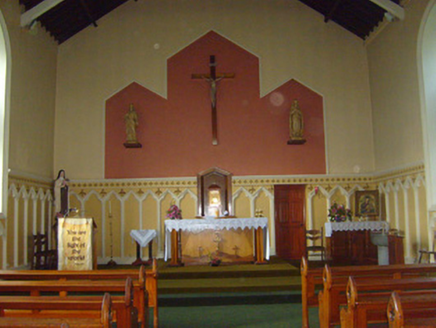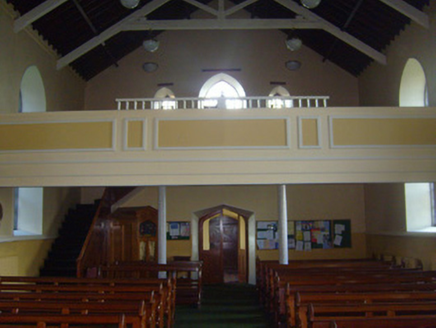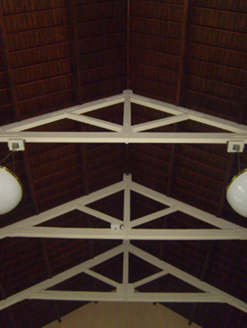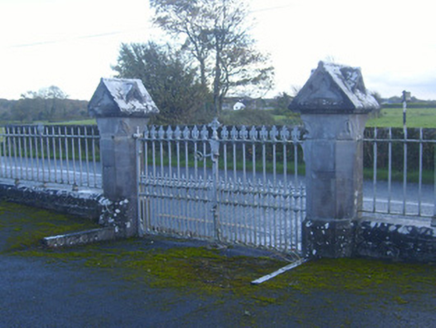Survey Data
Reg No
21901124
Rating
Regional
Categories of Special Interest
Architectural, Artistic, Social
Previous Name
Stonehall Catholic Church
Original Use
Church/chapel
In Use As
Church/chapel
Date
1825 - 1830
Coordinates
141256, 152362
Date Recorded
26/10/2008
Date Updated
--/--/--
Description
Freestanding double-height Roman Catholic church, built in 1828. Comprising three-bay gable-fronted nave having single-storey gable-fronted sacristy to north elevation and square-profile single-storey flat-roofed porch, built in the 1950s, to south elevation. Pitched slate roof with cast-iron rainwater goods, timber eaves course and finial to south elevation. Random coursed rubble limestone walls having cut limestone quoins, cut limestone plinth course to porch. Cut inscribed limestone plaque to south elevation. Pointed arch opening to south elevation with flanking lancet openings. Cut tooled limestone surrounds and sills, and stained glass windows. Pointed arch openings to nave having cut tooled limestone surrounds, sills and stained glass windows. Pointed arch openings to east and west elevations of porch with cut tooled limestone surrounds and sills, timber tracery and stained glass windows. Pointed arch opening to west elevation of sacristy having cut tooled limestone surround, sill and stained glass windows. Segmental-headed opening to south elevation of porch with cut tooled limestone surround and timber battened door. Pointed arch opening to east elevation of sacristy having cut tooled limestone surround and timber battened door. Interior features including timber pews, plastered walls with plastered blind arcade, timber panelled gallery supported by pair of marble columns. King post roof trusses to ceiling. Metal bell tower on rendered base to south-east of building. Pair of square-profile cut limestone piers, with chamfered edges and cut limestone gabled caps with trefoil motifs, flanking double-leaf cast-iron gate. Adjoining cast-iron railing on cut limestone plinth wall to south of building.
Appraisal
There is an interesting contrast between the rubble stone walls of this simple church and the cut limestone to the quoins and porch, which add artistic interest to the regular form and façade. The pointed arch stained glass windows and cast-iron railings are typical of ecclesiastical architecture and add further artistic interest. The plaque reads: 'Erected by John Waller Esq. of Castletown. Foley P.P. A.D. 1828', which sets the building in a context.
