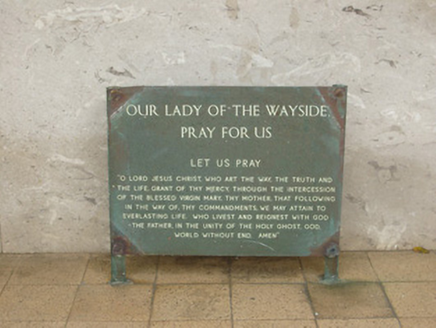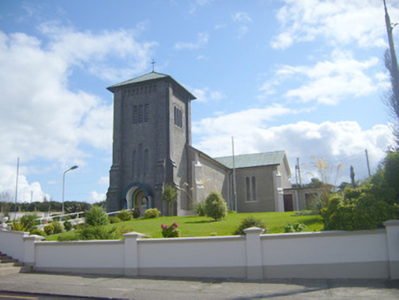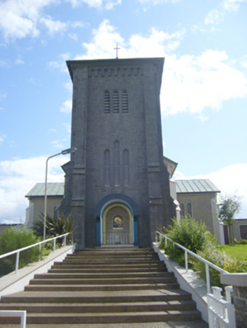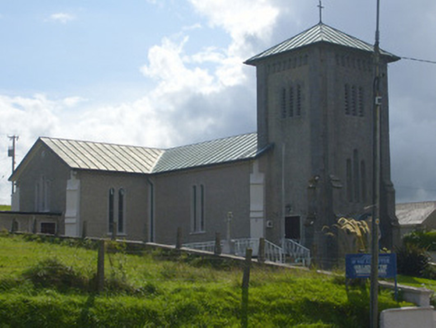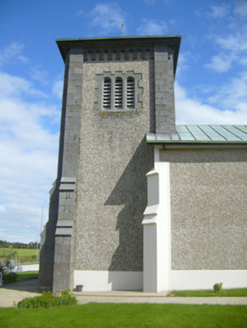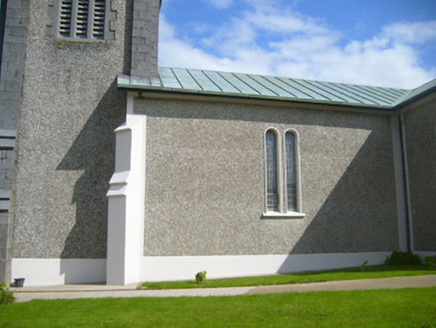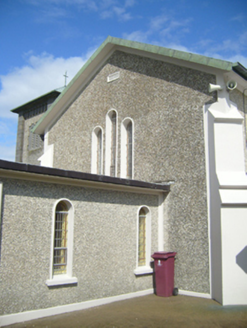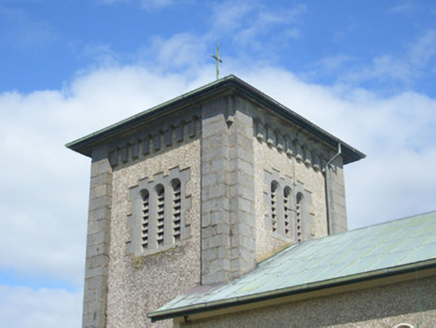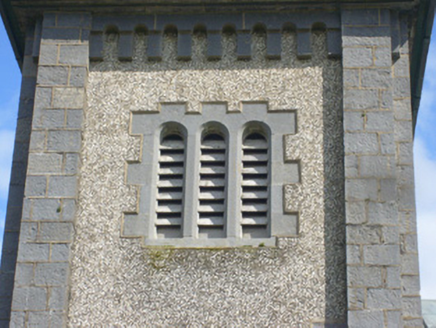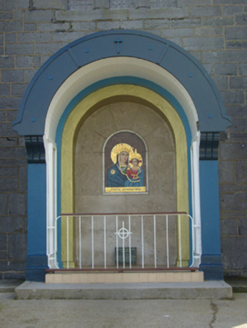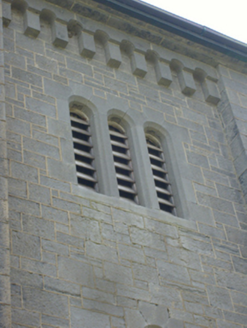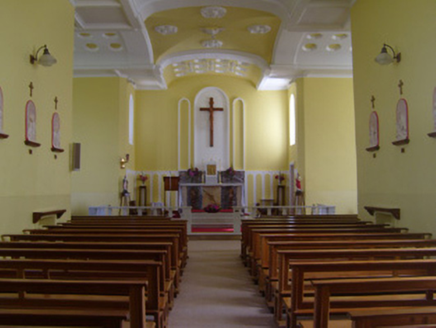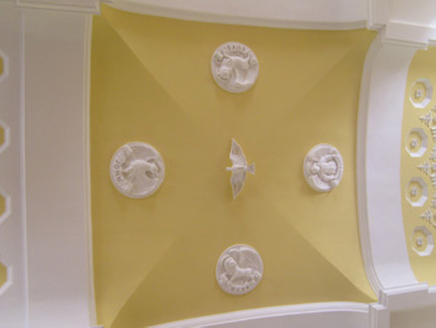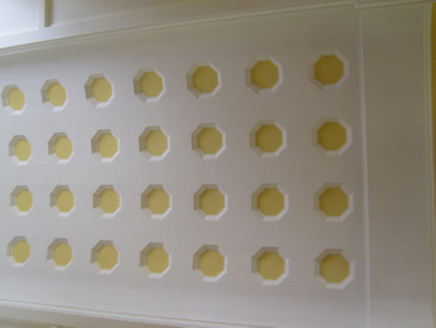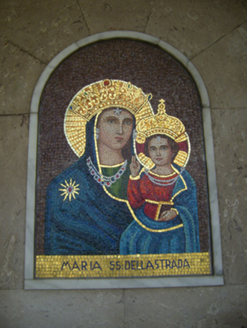Survey Data
Reg No
21900904
Rating
Regional
Categories of Special Interest
Architectural, Artistic, Social
Original Use
Church/chapel
In Use As
Church/chapel
Date
1820 - 1830
Coordinates
119323, 149982
Date Recorded
07/09/2008
Date Updated
--/--/--
Description
Freestanding cruciform-plan neo-Romanesque style Roman Catholic church, built in 1819, with inlaid shrine in north wall. Having single-bay nave elevation, gabled chancel to south, single-bay gabled transepts to east and west elevations and three-stage square-profile tower to north elevation. Single-storey flat-roofed sacristy to east elevation of transept, single-storey extensions to east transept and south elevation. Pitched copper roof to nave, transepts and chancel with render eaves course. Hipped copper roof to tower having metal cross finial and cut limestone cornice. Pebbledashed walls with render plinth course and rendered buttresses to corners. Cut tooled limestone wall to north elevation of tower. Shrine comprising round-headed opening to north elevation of tower having render pilasters supporting timber fascia. Marble to interior with mosaic motif. Cut limestone buttresses to north, east and west elevations of tower, cut limestone quoins to tower. Paired round-headed openings to east and west elevations of nave and north elevations of transepts with shared render sill, render surrounds and stained glass windows. Round-headed openings having render sills and surrounds and stained glass windows to east and west elevations of chancel, north, south and east elevations of sacristy, and west elevation of extension. Round-headed opening flanked by lower round-headed openings with shared render sill and surround and stained glass windows to east and west elevations of transepts. Round-headed openings to second stage of north elevation of tower having tooled limestone surrounds and stained glass windows. Round-headed openings to third stage of tower with tooled limestone surrounds and slate louvered vents. Square-headed opening to east elevation of tower having render surround and double-leaf timber panelled door. Concrete steps and ramp with metal handrail to entrance. Square-headed opening to north elevation of sacristy having render surround and timber battened door. Square-headed openings to extension to west transept with render surrounds and single- and double-leaf timber battened doors to north elevation. Retains interior features including carved marble altar table and kneeling rail to front of church, timber gallery, and decorative plastered ceiling. Pair of square-profile rock faced piers having render caps, flanking double-leaf metal gate, with second pair of square-profile rendered piers and concrete steps to north of church.
Appraisal
This church was built on the site of an earlier Catholic Church, which was apparently dedicated to Saint Colmog. This imposing church occupies a prominent site along the main route through the town of Loghill. Its cruciform-plan and gabled elevations are typical of ecclesiastical architecture. The tall neo-Romanesque style tower is particularly notable and incorporates elements of fine crafting, including the cornice and window surrounds. Internally, its highly ornate ceiling and externally, the decorative mosaic image add artistic interest to the building. Shrine set into wall of church dedicated to Our Lady of the Wayside.
