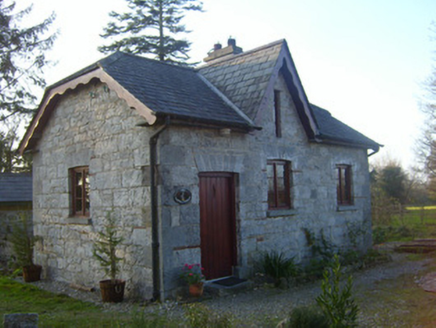Survey Data
Reg No
21900622
Rating
Regional
Categories of Special Interest
Architectural, Artistic
Original Use
Gate lodge
In Use As
House
Date
1800 - 1820
Coordinates
166033, 158128
Date Recorded
19/12/2007
Date Updated
--/--/--
Description
Detached three-bay single-storey gate lodge, built c. 1810, having gablet to front (north) elevation. Half-hipped slate roof having rendered chimneystack, cast-iron rainwater goods and timber bargeboards. Roof lights to rear (south) elevation. Roughly dressed limestone walls with tooled limestone quoins. Camber-headed openings having tooled limestone sills, cut limestone voussoirs and timber casement windows. Square-headed opening to gablet with timber casement window. Square-headed opening having cut limestone voussoirs and timber battened door. Limestone step to entrance. Single-bay single-storey outbuilding to south. Hipped slate roof. Snecked limestone walls having tooled limestone quoins. Square-headed opening with timber battened door.
Appraisal
This gate lodge retains its original, unusual form. The decorative focus is concentrated on the gablet with arrow slit style window and timber bargeboards, which enlivens the otherwise modest façade. Built of high quality materials, the house retains salient features such as the limestone sills and voussoirs, which contribute to its early aspect.





