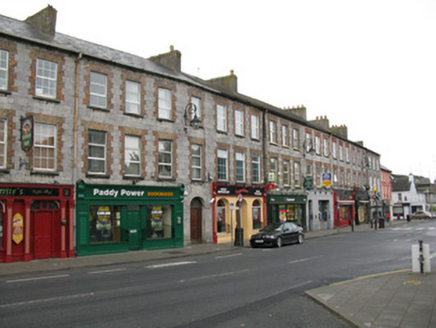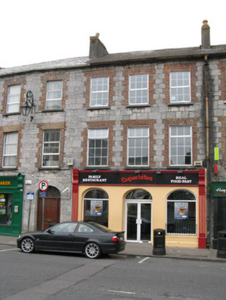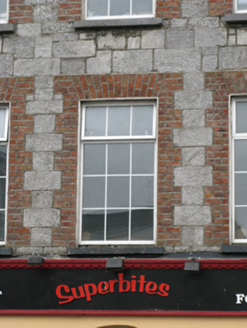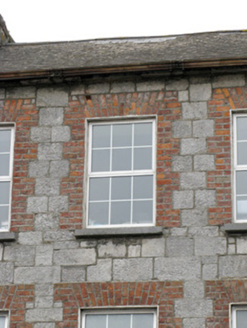Survey Data
Reg No
21837025
Rating
Regional
Categories of Special Interest
Architectural, Social
Original Use
House
In Use As
Restaurant
Date
1820 - 1850
Coordinates
127974, 133792
Date Recorded
20/08/2009
Date Updated
--/--/--
Description
Terraced three-bay three-storey former house, built c. 1830, having recent shopfront to front (west). Now in use as restaurant. Pitched slate roof with red brick and rendered chimneystacks, tooled limestone eaves course and cast-iron rainwater goods. Dressed snecked limestone walls. Square-headed window openings with tooled limestone sills and red brick block-and-start surrounds to first and second floors having rubbed red brick voussoirs and uPVC casement windows. Timber shopfront to ground floor with elliptical-headed window openings having rendered reveals and fixed single-pane timber-framed display windows surmounted by single-pane fanlights. Elliptical-headed door opening having double-leaf glazed timber door surmounted by single-pane fanlight. Located fronting directly onto street.
Appraisal
This attractive former town house is an integral part of a long terrace of commercial and residential buildings located in the centre of Newcastle West. Its well executed red brick window surrounds creates a pleasing contrast against the dressed limestone fabric of the building.







