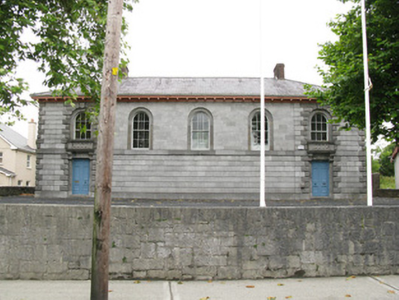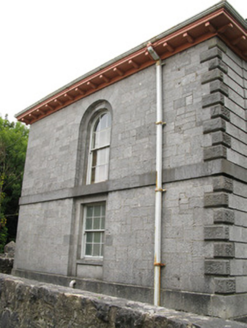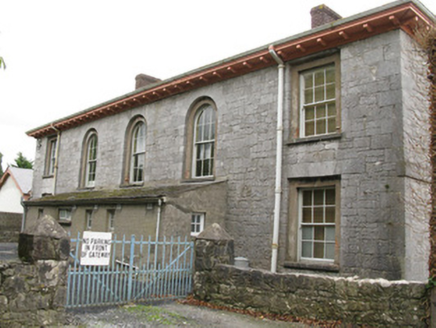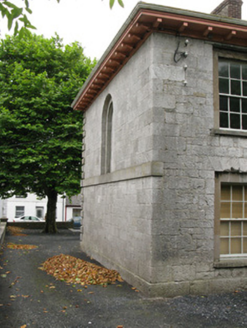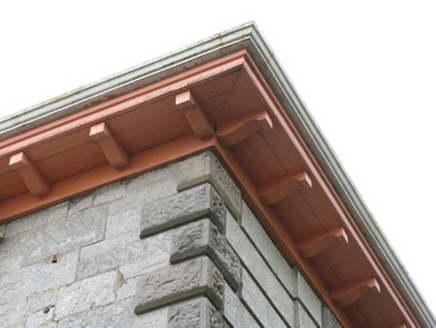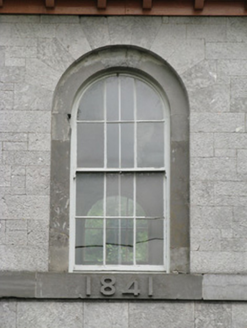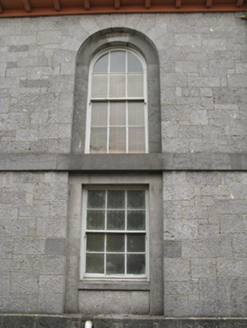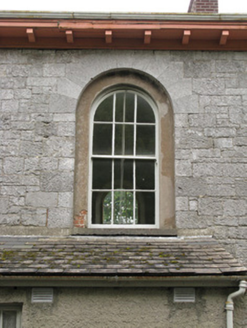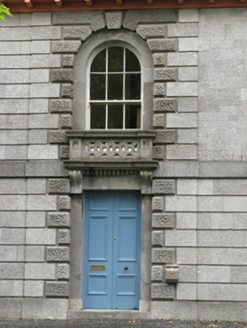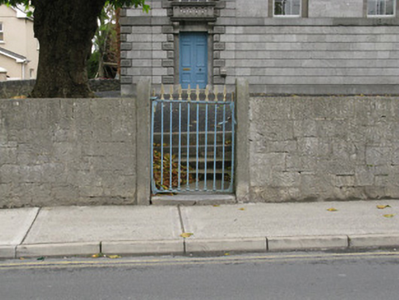Survey Data
Reg No
21837014
Rating
Regional
Categories of Special Interest
Architectural, Artistic, Social, Technical
Original Use
Court house
In Use As
Court house
Date
1840 - 1845
Coordinates
128053, 133960
Date Recorded
26/08/2009
Date Updated
--/--/--
Description
Detached five-bay double-height courthouse, dated 1841, having breakfront end bays to front (south-east) and later four-bay lean-to addition to rear (north-west). Hipped slate roof with timber clad overhanging eaves with bracketed soffit, red brick chimneystacks and cast-iron rainwater goods. Artificial slate roof to addition. Channelled ashlar limestone with plinth to ground floor and end-bays of front elevation, having rusticated limestone quoins to end bays. Snecked dressed limestone walls with plinth and quoins elsewhere. Tooled limestone sill band to front and side (north-east, south-west) elevations having central tooled limestone date plaque to front elevation. Recessed bays having tooled limestone voussoirs and block-and-start surrounds. Round-headed recesses to window bays throughout, having dressed limestone block-and-start surrounds and voussoirs. Rusticated limestone surrounds and voussoirs to end-bay recesses with tooled limestone balconies on scrolled brackets above door openings. Roughcast rendered walls to addition. Round-headed window openings with tooled limestone sills throughout, having tooled limestone surrounds and six-over-six pane timber sliding sash windows. Rendered red brick surrounds to rear elevation openings. Blind round-headed window to side (north-east) elevation. Square-headed window openings with rendered red brick surrounds and tooled limestone sills to rear and side (south-west) elevations, having six-over-six pane timber sliding sash windows. Square-headed window openings with rendered reveals and sills to addition having timber casement windows. Square-headed door openings with tooled limestone stepped approaches and tooled limestone surrounds to front elevation, having tooled limestone lintels and double-leaf timber panelled doors. Square-headed window opening with timber panelled door to side (north-east) elevation of addition. Located on elevated platform with dressed limestone enclosing and retaining walls. Round-headed gate piers to front with wrought-iron gate. Square-profile piers with tooled limestone and rendered pyramidal capping supporting double-leaf wrought-iron gates to south-west.
Appraisal
Designed by William Francis Caldbeck, this courthouse is situated on an elevated site and enjoys a degree of prominence and dominates the surrounding area. Constructed from finely dressed limestone its wide façade is enlivened by the varied forms of masonry. Breakfront end bays add variety to the building's appearance and are enhanced by rusticated stonework including raised quoins and elaborate decorative balconies.

