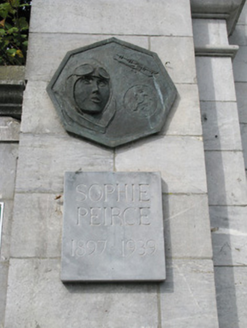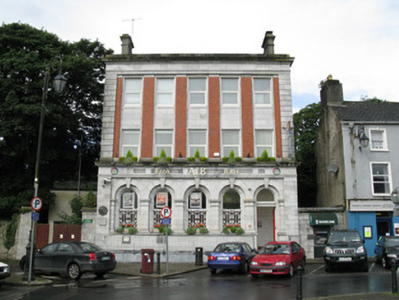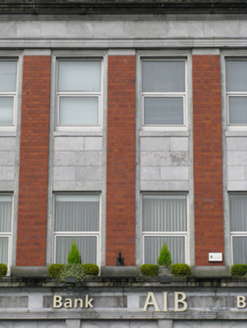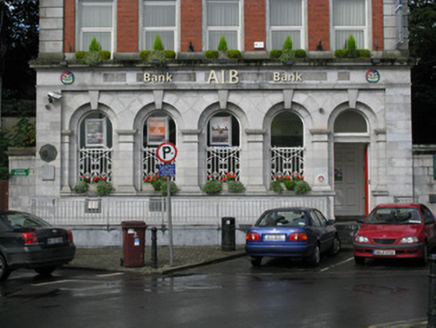Survey Data
Reg No
21837008
Rating
Regional
Categories of Special Interest
Architectural, Artistic, Historical, Social, Technical
Previous Name
Munster and Leinster Bank
Original Use
Bank/financial institution
In Use As
Bank/financial institution
Date
1920 - 1930
Coordinates
127897, 133742
Date Recorded
20/08/2009
Date Updated
--/--/--
Description
Detached five-bay three-storey bank, built in 1924, having ashlar limestone shopfront to front (east). Having single-storey extensions to sides (north, south) and two-storey extension to rear (west). Pitched slate roof with rendered chimneystacks, concealed gutters and cast-iron downpipes. Tooled limestone parapet wall to front elevation having tooled limestone oversailing eaves course, moulded architrave, frieze and cornice with dressed limestone coping stones. Flat roof to side (south) extension with render coping and concealed rainwater goods. Ashlar limestone wall with corner pilasters front elevation, English cross bond red brick pilasters flanking window bays to first and second floors of front elevation, having tooled limestone plinths. Rendered walls to side (north, south) elevations. Cast-bronze plaque and tooled limestone commemorative plaque to southern end of front elevation. Square-headed window openings throughout, having tooled limestone sills and uPVC casement windows to first and second floors of front elevation. Rendered sills to side (north, south) elevation openings with recent wrought-iron window guards to second floor of side (south) elevation. Ashlar limestone shopfront comprising pilasters surmounted by moulded architrave, frieze with recent raised lettering and cornice. Arcaded round-headed window openings with tooled limestone sill course over shared ashlar limestone stall riser. Capitalised pilasters supporting ashlar limestone voussoirs with raised keystones. Having one-over-one pane timber sliding sash windows with decorative wrought-iron window guards. Round-headed door opening within stepped ashlar limestone surround, having ashlar limestone voussoirs, keystone and architrave with capitalised ashlar pilasters to sides. Tooled limestone stepped approach with double-leaf timber panelled doors surmounted by single-pane overlight. Recent cut limestone plinth to front surmounted by galvanised-steel railing enclosing tooled limestone stepped approach and ramp. Rendered enclosing walls to side (south) of front elevation having tooled limestone square-profile piers with tooled limestone capping supporting single- and double-leaf timber battened gates. Recent tooled limestone wall attached to side (north) of front elevation having ATM insert. Located fronting onto street.
Appraisal
Situated adjacent to the medieval Desmond's Hall, this commanding building occupies a prominent position overlooking the central business district of Newcastle West. It was built by the architect of the Honan Chapel in Cork, James Finbarre McMullen. Despite some recent alterations, the building has maintained its historic character through the retention of key features including arcaded sash windows and decorative brick and limestone pilasters. The plaques commemorate Sophie Mary Peirce (1897-1939) who later became Lady Mary Heath. Born at Knockaderry on the outskirts of Newcastle West, she emigrated to England and became involved in athletics. As a determined campaigner for women's rights, she was involved in bringing participation for women at the Olympics. She is probably best known as the first pilot to fly solo from Capetown to London, but she was also the first woman to make a parachute jump and also held two altitude records for light airplanes.







