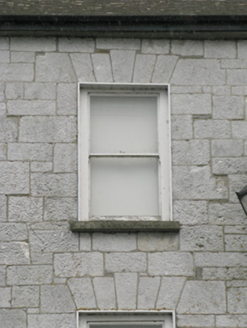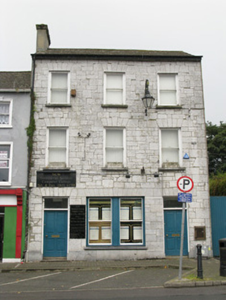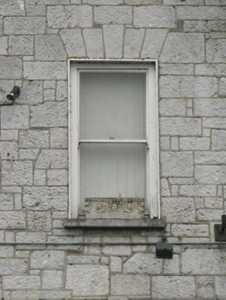Survey Data
Reg No
21837007
Rating
Regional
Categories of Special Interest
Architectural, Artistic
Original Use
Bank/financial institution
In Use As
College
Date
1850 - 1890
Coordinates
127897, 133768
Date Recorded
20/08/2009
Date Updated
--/--/--
Description
End-of-terrace three-bay three-storey former bank, built c. 1870, having two-storey extension to rear (west). Now in use as a college. Pitched artificial slate roof with rendered chimneystack, tooled stone eaves course and uPVC rainwater goods with cast-iron downpipe. Snecked dressed limestone walls with tooled limestone plinth to front (east) elevation, rendered elsewhere. Recent metal safe box inserted to ground floor of front elevation. Diminishing square-headed window openings having tooled limestone sills, dressed limestone voussoirs, keystones and one-over-one pane timber sliding sash windows to front elevation. Bipartite timber-framed window to ground floor with one-over-one pane timber sliding sash windows, having dressed limestone voussoirs and keystone. Square-headed door openings having dressed limestone voussoirs, keystones and timber panelled doors surmounted by single-pane overlights. Tooled limestone step to southern doorway. Exposed rubble limestone enclosing wall to north having dressed limestone square-profile pier and double-leaf timber battened doors. Located fronting onto street.
Appraisal
Located overlooking the centre of Newcastle West, this substantial former bank forms an integral part of a group of financial buildings, which also feature limestone as their main fabric. The retention of key historic features including tooled limestone sills and sash windows add to the historic character of the building and enhance the streetscape.





