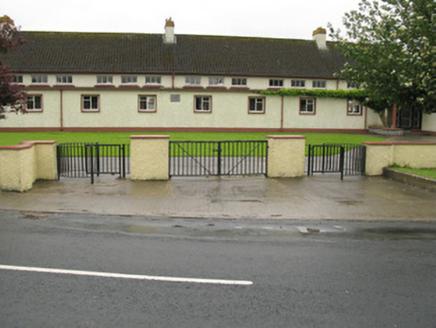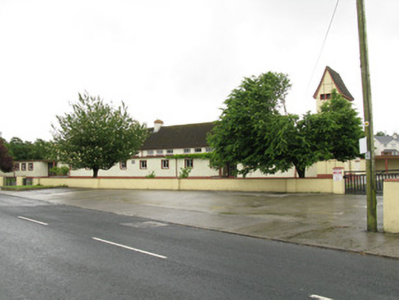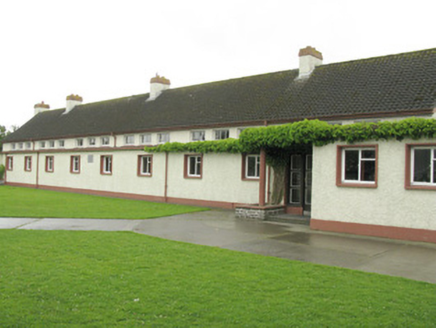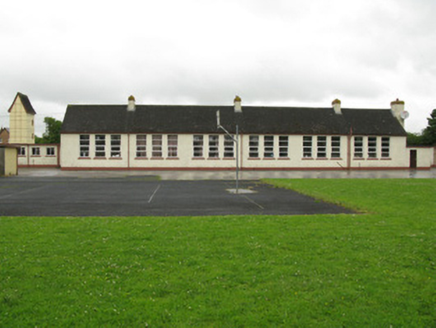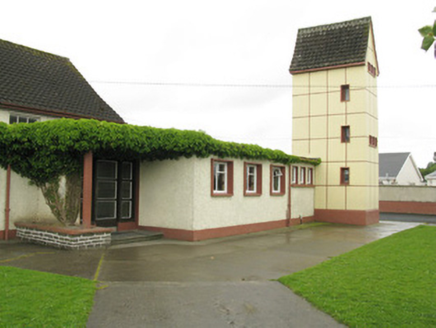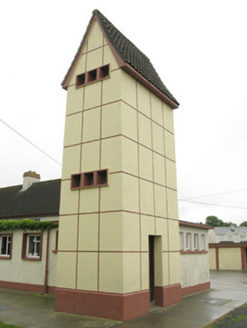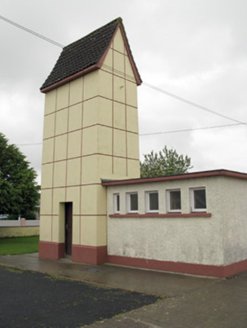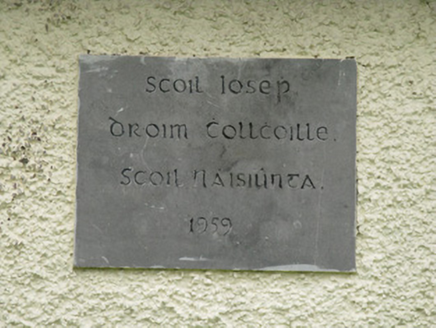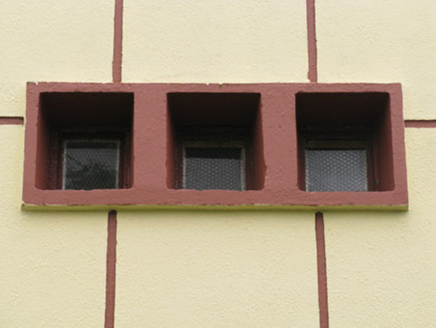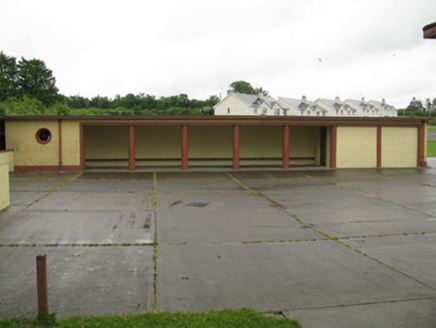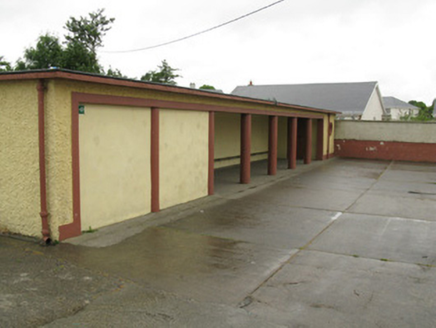Survey Data
Reg No
21835011
Rating
Regional
Categories of Special Interest
Architectural, Social
Previous Name
Saint Joseph's National School
Original Use
School
In Use As
School
Date
1955 - 1960
Coordinates
138584, 121024
Date Recorded
01/07/2009
Date Updated
--/--/--
Description
Detached six-bay double-height national school, dated 1959, having nine-bay single-storey flat-roofed corridor block to front (north) flanked by five-bay single-storey wings with canopied porches to front (north) and rear (south) elevations. Three-stage bell tower to western wing. Attached flat-roofed outbuilding to side (east) of central block. Pitched pantile roofs to central block and bell tower with rendered eaves courses and cast-iron rainwater goods. Flat bitumen roofs to front block, wings, porches and outbuilding. Roughcast rendered walls with rendered plinth and tooled limestone plaque to front elevation. Channelled rendered walls and render plinth to bell tower. Render columns to porches. Square-headed window openings with render sills and raised render surrounds windows throughout, having groups of three four-pane timber casement windows to rear (south) elevation. Groups of three tripartite timber casement windows to front elevation of main block and bipartite cast-iron framed casement windows to front elevation of corridor block and wings. Timber casement windows to side (east, west) elevations of wings and bell tower. Pointed arch louvered vent opening to side (west) elevation of central block. Square-headed door openings having glazed timber doors, having sidelights to front elevation of porches. Timber battened door to rear elevations of wings and side (west) elevation of bell tower. Timber louvered door to rear elevation of attached outbuilding. Multiple-bay single-storey outbuildings to south-west and south-east of school with lawns and tarmac basketball court to south. Roughcast rendered enclosing walls to north with render coping and square-profile piers, wrought-iron railings and single- and double-leaf wrought-iron gates.
Appraisal
Situated within its own grounds, this large scale national school is an impressive building that displays a typical form common to many mid twentieth-century schools. The building utilises a wide range of materials from ceramic roof tiles to cast-iron and timber framed windows. The visual appeal of the school is further enhanced by symmetrical design elements, contrasting pitched and flat roofs and by the grouping of windows to the main block. The inclusion of a bell tower with unusual channelled rendered walls complements the visual appeal of the building.
