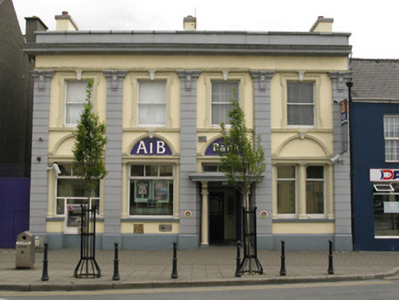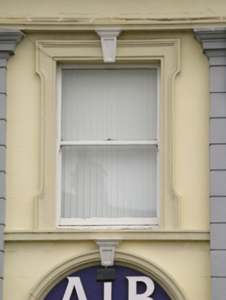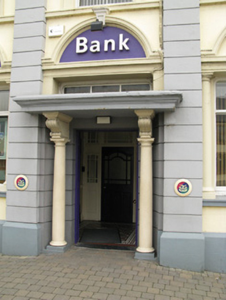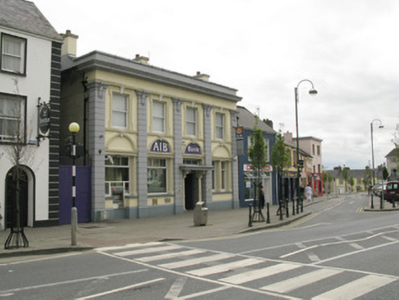Survey Data
Reg No
21833014
Rating
Regional
Categories of Special Interest
Architectural, Artistic, Social
Previous Name
Munster and Leinster Bank
Original Use
Bank/financial institution
In Use As
Bank/financial institution
Date
1850 - 1890
Coordinates
111472, 126668
Date Recorded
08/07/2009
Date Updated
--/--/--
Description
Attached four-bay two-storey bank, built c. 1870, having additional block to rear (south). Pitched slate roof with rendered chimneystacks and concealed gutters, behind rendered parapet wall to front (north) and northern end of side (east and west) elevations. Moulded render cornice to eaves, having metal-clad coping and cast-iron downpipes. Lined-and-ruled rendered walls with plinth, having rendered frieze and architrave below eaves. Channelled render pilasters, having scrolled triglyph decoration to capitals with acanthus motifs. Render sill course to first floor. Roughcast rendered walls to side (east) elevation. Square-headed window openings throughout, having moulded render surrounds, panelled keystones and one-over-one pane timber sliding sash windows to first floor. Render sills and architraves to ground floor window openings, having flanking engaged Doric columns to replacement fixed single-pane timber-framed display windows with tripartite overlights. Surmounted by round-headed render hoodmouldings with keystones, encompassing unadorned tympana with recent raised lettering. Paired one-over-one pane timber sliding sash windows to western bay. Recessed square-headed door opening with splayed reveals, accommodating render Doric columns and double-leaf timber panelled doors giving access to internal porch with decorative tiled threshold. Columns surmounted by scrolled render consoles supporting moulded canopy and tripartite overlight. Moulded render hoodmoulding with keystone, encompassing unadorned tympanum with recent raised lettering. Located overlooking Main Street.
Appraisal
This commanding building, situated in a prominent position, displays numerous neo-classical influences including an impressive cornice, frieze, substantial pilasters and elaborate capitals that are typically found on many late nineteenth-century financial buildings. The contrasting styles of window openings with classically influenced Doric columns and an immense door case affirm the grandeur of this impressive building. The retention of historic sash windows aid in maintaining its historic character.







