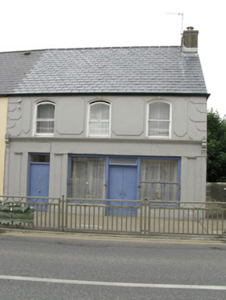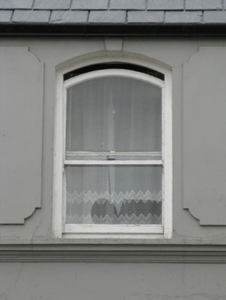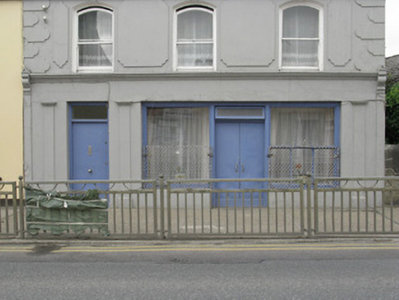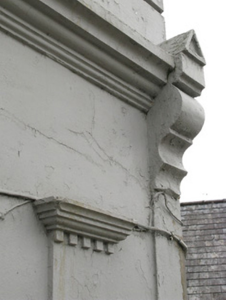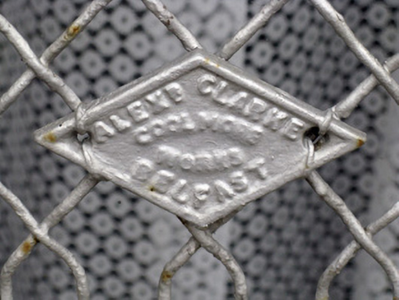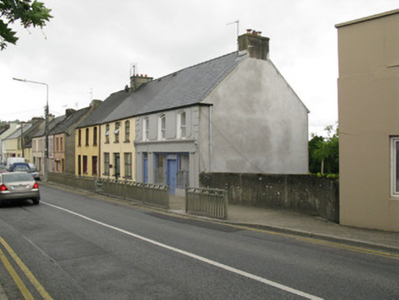Survey Data
Reg No
21833012
Rating
Regional
Categories of Special Interest
Architectural, Artistic
Original Use
House
Historical Use
Shop/retail outlet
In Use As
House
Date
1910 - 1920
Coordinates
111405, 126569
Date Recorded
08/07/2009
Date Updated
--/--/--
Description
End-of-terrace three-bay two-storey back-split house, built c. 1915. Formerly in use as shop, having render shopfront to front (west) elevation. Pitched slate roof with rendered chimneystack and uPVC rainwater goods with cast-iron downpipe. Rendered walls throughout with decorative render quoins and raised panels to first floor of front elevation. Camber-headed window openings to first floor of front elevation, having raised render keystones, chamfered reveals and one-over-one pane timber sliding sash windows. Square-headed window opening with render sill to side (north) elevation, having replacement one-over-one pane timber sliding sash windows. Render shopfront comprising pilasters with dentilated capitals, unadorned end-pilasters surmounted by scrolled capped consoles, frieze and cornice. Square-headed window openings having fixed single-pane timber-framed display windows with decorative wrought-iron window guards over rendered stall risers. Square-headed door openings, having double-leaf timber doors surmounted by single-pane overlight and timber panelled door surmounted by single-pane overlight.
Appraisal
Following recent sympathetic renovations, this former shop has retained much of its historic form and character through the retention of key features including timber sash windows and a historic render shopfront. Decorative render quoins, panels and mesh window guards add further artistic interest to this pleasing building. These particular iron mesh window guards were made by Alexander Clarke of Coolmore Works who were based in Belfast and specialised as a wire worker, grease manufacturer and as a venetian blind maker.

