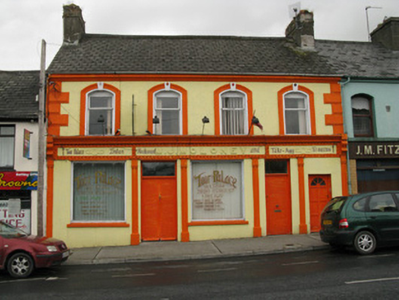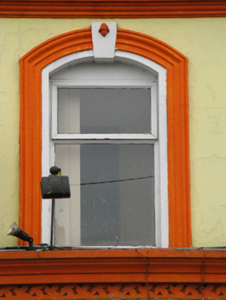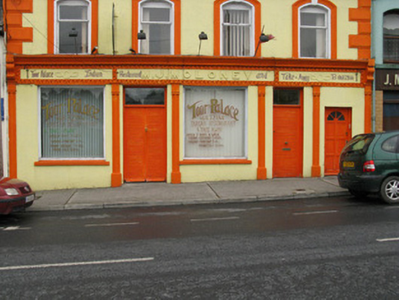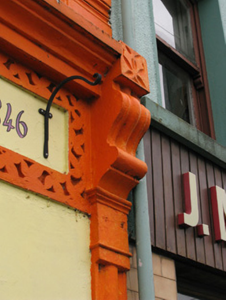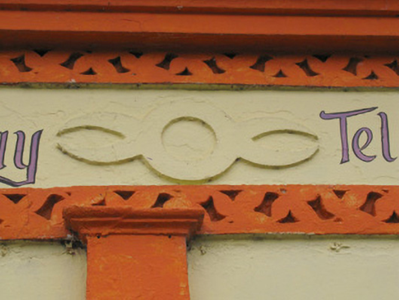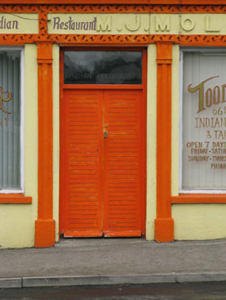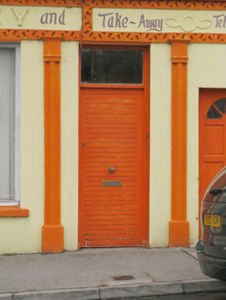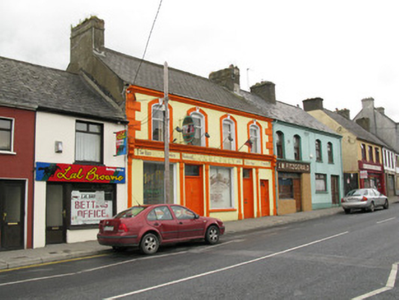Survey Data
Reg No
21833008
Rating
Regional
Categories of Special Interest
Architectural, Artistic, Social
Original Use
Shop/retail outlet
In Use As
Restaurant
Date
1870 - 1910
Coordinates
111449, 126797
Date Recorded
07/07/2009
Date Updated
--/--/--
Description
Terraced four-bay two-storey former shop, built c. 1890, having render shopfront to front (west). Now in use as a restaurant. Pitched artificial slate roof with rendered red brick chimneystacks, render cornice to eaves and cast-iron rainwater goods. Rendered walls with render quoins to first floor of front elevation. Camber-headed window openings to first floor having moulded render surrounds, keystones with mask motifs and replacement square-headed timber casement windows. Rendered shopfront comprising moulded capitalised pilasters surmounted by scrolled consoles, decorative architrave, frieze, with raised render lettering and decorative motifs surmounted by moulded cornice. Square-headed window openings having fixed replacement single-pane timber-framed display windows over rendered stall risers. Square-headed door openings having double-leaf timber battened doors surmounted by single-pane overlight and single-leaf timber battened door with brass fittings surmounted by single-pane overlight. Recent glazed timber door to southern bay of shopfront.
Appraisal
Influenced by Classical Revival styles, displaying render cornice, quoins and moulded window surrounds with keystones, this fine building utilises skilled plaster work imitating cut stone to distinguish it from its surrounds. This skilled plaster work has also created a individual shopfront with plant inspired and unique circular motifs enlivening the frieze. Unusual moulded pilasters add to the uniqueness of the shopfront. Horizontally positioned battens to the doors complement the style of the building reflecting new approaches in early twentieth-century architecture.

