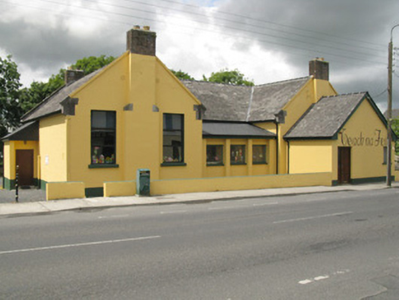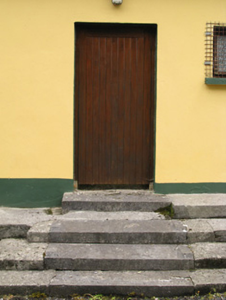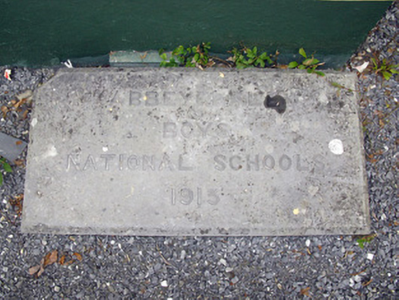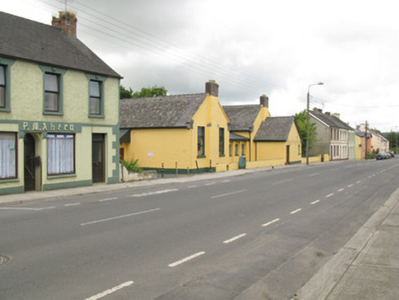Survey Data
Reg No
21833001
Rating
Regional
Categories of Special Interest
Architectural, Social
Previous Name
Abbeyfeale Boys National School
Original Use
School
In Use As
Crèche/pre-school
Date
1910 - 1915
Coordinates
111379, 127010
Date Recorded
07/06/2009
Date Updated
--/--/--
Description
Detached five-bay double-height former boys' national school, dated 1913. Having two-bay gable-fronted traversing blocks to sides (north, south), having two-bay single-storey extension to front of northern traversing block. Later three-bay single-storey lean-to extension to front of main block. Lean-to porches to side elevations (north and south) and two-bay single-storey extension to rear (west) of main block. Pitched slate and artificial slate roofs, having render gable copings on tooled limestone impost blocks to traversing block gables. Rendered and red brick chimneystacks, uPVC rainwater goods and recent roof lights. Rendered walls throughout. Square-headed window openings with tooled limestone throughout with occasional render replacement sills, having replacement timber and uPVC casement windows. Recent iron-mesh window guards and iron-bar window guards to rear elevation openings. Square-headed door openings with tooled limestone stepped approaches to front elevation of porch (south) and rear (west) elevation of rear extension, having replacement timber battened doors. Timber panelled door to rear elevation of porch to side (north). Three-bay single-storey single pitched outbuilding to rear. Rendered enclosing wall with render coping, square-profile piers, capping and sliding metal boom to northern entrance. Situated within own grounds overlooking Straid Nua.
Appraisal
Occupying a prominent position within the streetscape, this building retains a number of interesting architectural features including tall window openings and gable-fronted traversing blocks that are often associated with early twentieth-century schools. Finely crafted tooled limestone sills, steps and decorative tooled limestone corbels greatly enliven the façade of this fine building. The building makes a strong and positive contribution to the architectural value of the surrounding streetscape.







