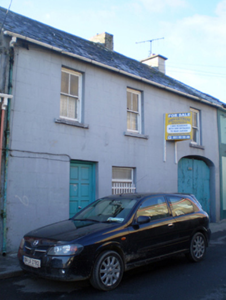Survey Data
Reg No
21831028
Rating
Regional
Categories of Special Interest
Architectural
Original Use
House
In Use As
House
Date
1810 - 1830
Coordinates
136524, 141720
Date Recorded
30/11/2008
Date Updated
--/--/--
Description
Attached three-bay two-storey house, built c. 1820, with integral carriage arch to ground floor. Pitched slate roof with rendered chimneystacks. Lined-and-ruled rendered walls. Square-headed openings, those to first floor with one-over-one pane timber sliding sash windows, that to ground floor with replacement uPVC window and sill guard. Square-headed door opening with timber panelled door. Elliptical-headed carriage arch with corrugated-iron double-door.
Appraisal
This building retains much of its original form and fabric, including the integral carriage arch - a notable feature and one characteristic of modest urban dwellings of its era. The retention of the timber sliding sash windows is also significant and enhances the building's façade.

