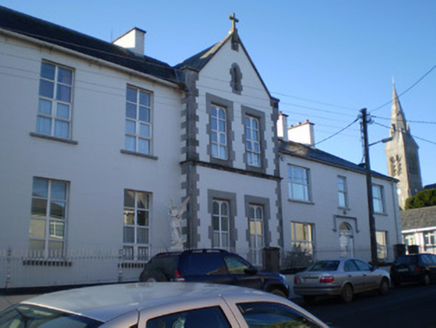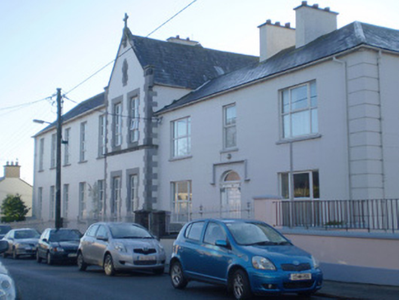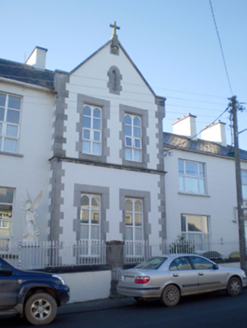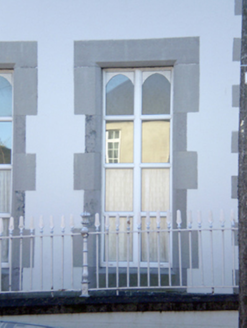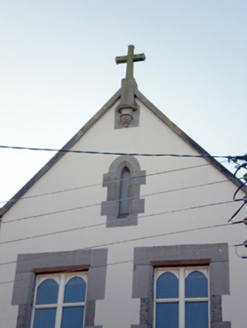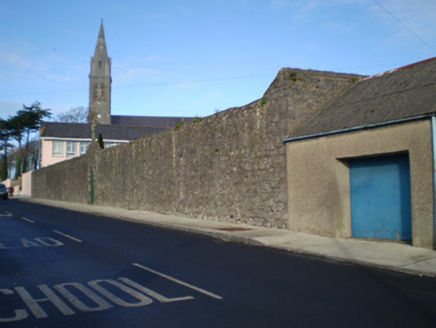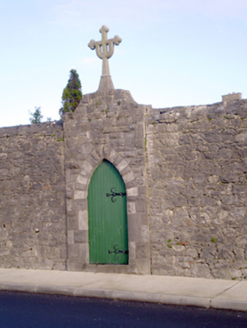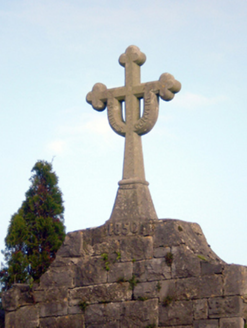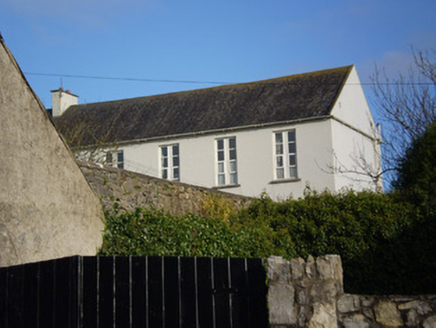Survey Data
Reg No
21831018
Rating
Regional
Categories of Special Interest
Architectural, Artistic, Social
Original Use
Convent/nunnery
In Use As
Convent/nunnery
Date
1840 - 1860
Coordinates
136298, 141830
Date Recorded
30/11/2008
Date Updated
--/--/--
Description
Detached seven-bay two-storey convent, dated 1850, with projecting gabled north bay to east (front) and west (rear) elevations and three-bay two-storey hipped-roofed block to north. Pitched slate roofs with cut limestone copings, brackets and cross finial to gabled bay. Rendered chimneystacks. Hipped slate roof with cast-iron rainwater goods to north block. Rendered walls, lined-and-ruled to north block, with cut limestone quoins to gabled bay. Lancet recess to gabled bay with dressed chamfered limestone block-and-start surround. Render quoins to north block. Square-headed window openings with replacement uPVC windows throughout. Those to gabled bay, front elevation with dressed chamfered block-and-start surrounds. Elliptical-headed door opening to north block with timber panelled door flanked by rendered engaged columns with Ionic style capitals, decorative frieze and cornice and plain fanlight. Render label moulding above. Cut limestone step. Rendered boundary wall with cut limestone copings surmounted by cast-iron railings. Cut rusticated limestone square-profile piers to pedestrian entrance with carved caps and cast-iron gate. Rubble stone boundary wall to west (rear) with pointed arch opening set in slight projection surmounted by carved limestone cross finial with raised lettering and date. Timber battened door to opening with cut limestone voussoirs and surround.
Appraisal
This convent forms a group with the nearby Catholic Church and its form and detailing mark it out on the streetscape as an ecclesiastical structure. The gabled bay is characteristic of convent buildings of this era and it is articulated by the well executed stone quoins and highlighted by the cross finial and lancet recess. The size and scale of the structure contributes to the building's imposing appearance, while the boundary railings add artistic interest. The boundary wall to the rear is well constructed and an interesting feature in its own right, particularly the pointed arch entrance surmounted by the carved and dated cross, which adds context to the site.
