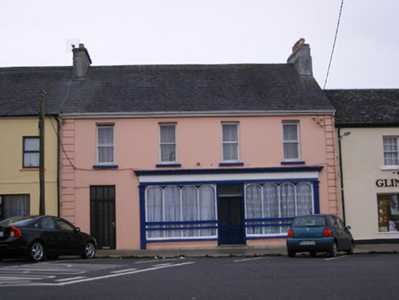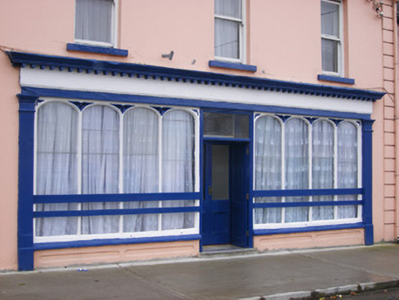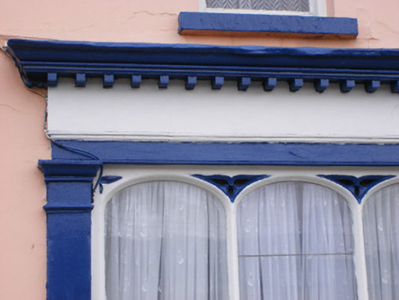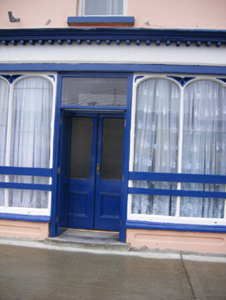Survey Data
Reg No
21830020
Rating
Regional
Categories of Special Interest
Architectural, Artistic
Original Use
House
In Use As
House
Date
1810 - 1830
Coordinates
112959, 147292
Date Recorded
11/09/2008
Date Updated
--/--/--
Description
Terraced four-bay two-storey house and shop, built c. 1820, having tripartite timber shopfront to front (east) elevation. Pitched slate roof with rendered chimneystacks. Rendered walls having render strip quoins. Square-headed openings to first floor with one-over-one pane timber sliding sash windows and painted stone sills. Shopfront comprising carved Doric-style pilasters supporting fascia and bracketed cornice. Square-headed display openings having inset camber-headed quadripartite fixed windows with carved spandrels and render panelled risers. Square-headed opening with glazed overlight over double-leaf timber panelled doors. Recessed square-headed opening behind main entrance having glazed overlight over double-leaf half-glazed timber panelled doors.
Appraisal
This house retains a fine example of a nineteenth-century timber tripartite shopfront. Its simple design contains carved embellishments such as those to the pilasters and spandrels, which add to its modest charm. This structure has been, and continues to be, an integral feature within the streetscape of Main Street and a positive addition to the architectural heritage of Glin.







