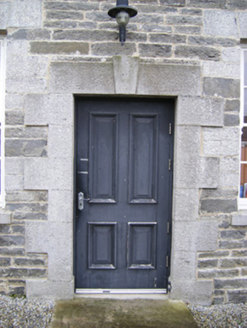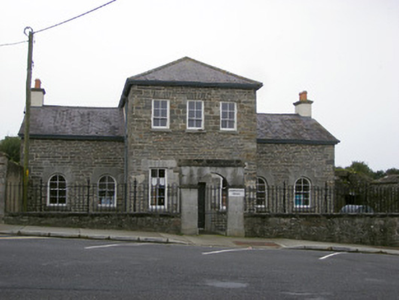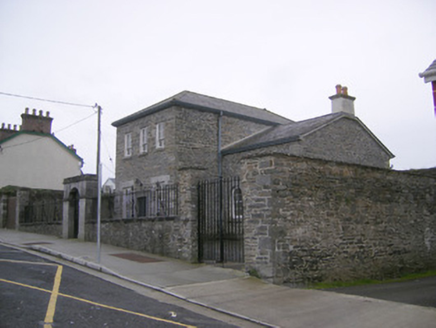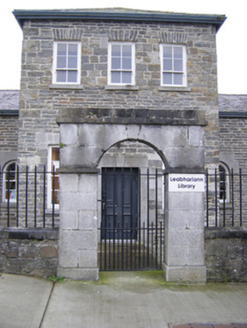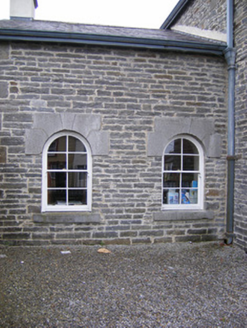Survey Data
Reg No
21830019
Rating
Regional
Categories of Special Interest
Architectural, Social
Previous Name
Glin Courthouse originally Glin Bridewell
Original Use
Prison/jail
Historical Use
Court house
In Use As
Library/archive
Date
1810 - 1830
Coordinates
112934, 147318
Date Recorded
11/09/2008
Date Updated
--/--/--
Description
Detached former bridewell, built in 1829, comprising three-bay two-storey centre bay with flanking recessed two-bay single-storey wings to north and south elevations. Hipped slate roof to centre bay, pitched slate roofs having rendered chimneystacks to wings. Roughly dressed limestone and sandstone walls. Square-headed openings to centre-bay those to first floor with four-over-two pane timber sliding sash windows and roughly dressed limestone voussoirs, four-over-four pane timber sliding sash windows to ground floor having limestone lintels, all with limestone sills. Round-headed openings to wings with carved limestone voussoirs and four-over-four pane timber sliding sash windows and limestone sills. Square-headed opening to centre-bay having carved limestone block-and-start surround with keystone and replacement timber panelled door. Ashlar limestone pedestrian arch to east having carved cornice, impost course and single-leaf cast-iron gate. Rubble limestone boundary walls with carved copings and cast-iron railings.
Appraisal
This former bridewell played an important role in Glin's heritage. It was used to house prisoners and hold trials. When the new garda barracks was built, prisoners were no longer kept in the bridewell. Court cases were still held there, however, and it then became known as the courthouse. It has retained its original stripped down austere form as well as salient features, such as the tooled limestone voussoirs and door surround. Set within its own boundary walls, complete with a well crafted limestone pedestrian entrance, the building forms an interesting part of the architectural heritage of Glin.
