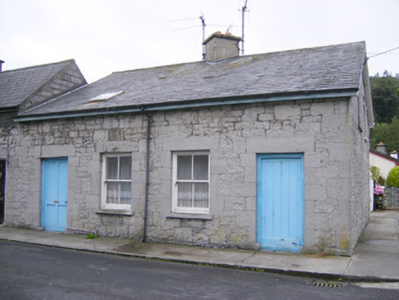Survey Data
Reg No
21829021
Rating
Regional
Categories of Special Interest
Architectural
Original Use
House
Date
1900 - 1920
Coordinates
125161, 151493
Date Recorded
24/08/2008
Date Updated
--/--/--
Description
End-of-terrace pair of two-bay single-storey houses, built c. 1910. Pitched slate roof with rendered chimneystack and cast-iron roof light. Roughly dressed limestone walls having dressed limestone quoins. Square-headed openings with tooled limestone block-and-start surrounds, limestone sills and two-over-two pane timber sliding sash windows. Square-headed opening to north elevation having replacement uPVC windows and limestone sills. Square-headed opening to south block having tooled limestone block-and-start surround and timber panelled door. Square-headed opening to north block with tooled limestone block-and-start surround and timber battened door.
Appraisal
These modest pair of houses retain much of their original form and constitute part of a group of similar limestone structures. The retention of timber sash windows, the panelled and timber battened doors enhance the building's character. These cottages may have been part of a scheme designed by the architects Clifford Smith and Newenham.

