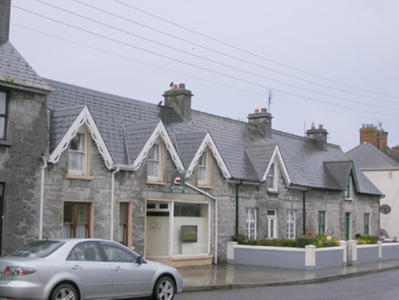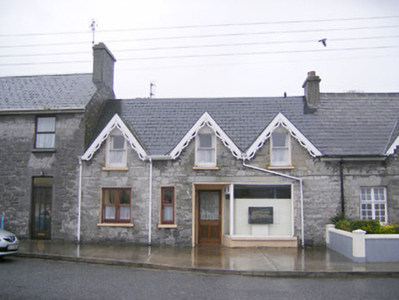Survey Data
Reg No
21829020
Rating
Regional
Categories of Special Interest
Architectural
Previous Name
McCurdy
Original Use
House
In Use As
Shop/retail outlet
Date
1920 - 1930
Coordinates
125176, 151547
Date Recorded
24/08/2008
Date Updated
--/--/--
Description
Terraced three-bay single-storey with dormer attic house, built c. 1925, having shopfront to front (north-east) elevation. Pitched artificial slate roof with replacement uPVC bargeboards to dormers and limestone chimneystack. Rubble limestone walls. Square-headed openings to dormers with one-over-one pane timber sliding sash windows and painted stone sills. Square-headed opening to ground floor having limestone voussoirs, bipartite one-over-one pane timber sliding sash window and painted stone sill. Square-headed opening to ground floor having limestone voussoirs, one-over-one pane timber sliding sash window and painted stone sill. Shopfront comprising square-headed display openings with fixed windows and concrete sills. Recessed square-headed opening having half-glazed timber panelled door.
Appraisal
This terraced house retains its original form complete with decorative architectural elements such as the dormer windows and limestone voussoirs to ground floor openings. Features such as the timber sash windows help to preserve the original appearance of the building, which makes a positive contribution to the streetscape. The terrace was originally a scheme for six houses designed by the architects Clifford Smith and Newenham.



