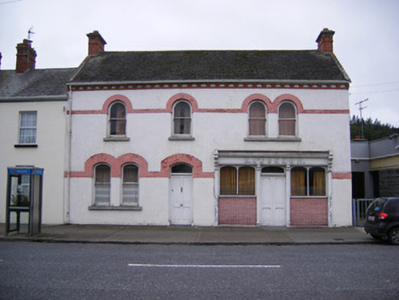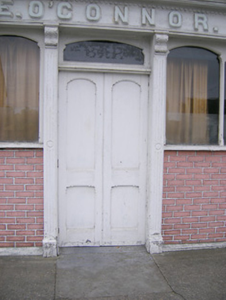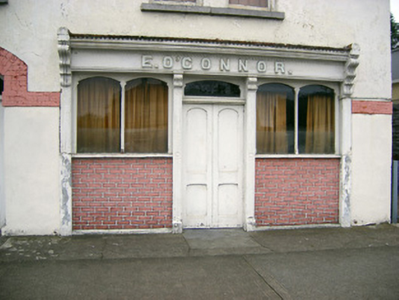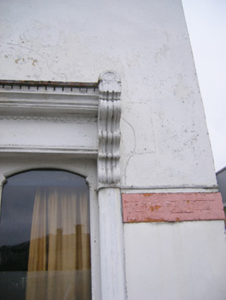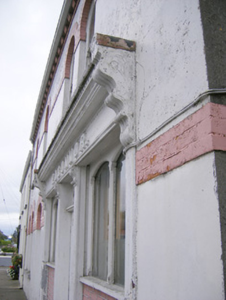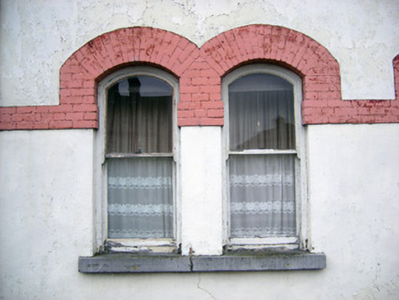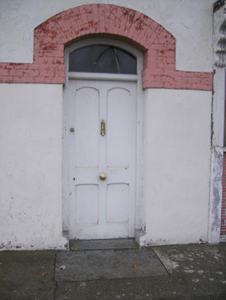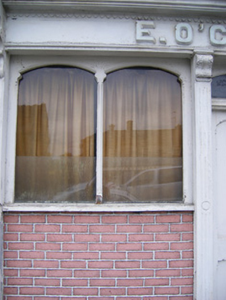Survey Data
Reg No
21829016
Rating
Regional
Categories of Special Interest
Architectural, Artistic
Original Use
House
Historical Use
Shop/retail outlet
In Use As
House
Date
1890 - 1910
Coordinates
125148, 151580
Date Recorded
24/08/2008
Date Updated
--/--/--
Description
End-of-terrace three-bay two-storey house and former shop, built c. 1900, having tripartite timber shopfront to front (north) elevation. Pitched slate roof with brick chimneystacks, render copings and bracketed eaves course. Rendered walls. Round-headed openings to first floor having painted brick hoodmoulding course, concrete sills and one-over-one pane timber sliding sash windows. Camber-headed openings to ground floor with painted brick hoodmoulding course, concrete sills and one-over-one pane timber sliding sash windows. Camber-headed opening having glazed overlight over timber panelled door with limestone threshold. Shopfront comprising fluted pilasters, scrolled consoles, fascia having raised lettering and dentillated course and carved cornice. Square-headed display openings with inset bipartite camber-headed fixed windows having carved geometric motifs to spandrels. Brick risers. Square-headed opening with flanking fluted pilasters having ornate consoles, inset elliptical-headed overlight over double-leaf timber panelled doors.
Appraisal
Built in the early twentieth century, this house is a notable example of the tradition of combined dwelling and shop, complete with a finely crafted tripartite shopfront. The various fenestration types and brick dressings distinguish the structure in the streetscape, and overall makes a positive contribution to the architectural heritage of Foynes.

