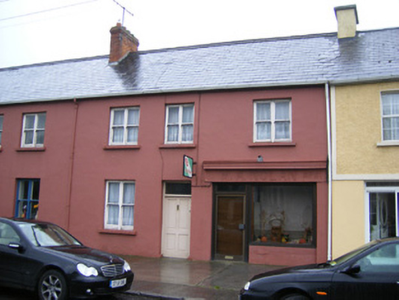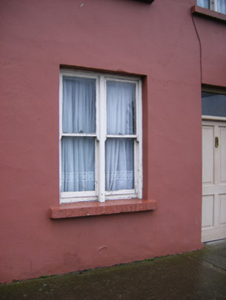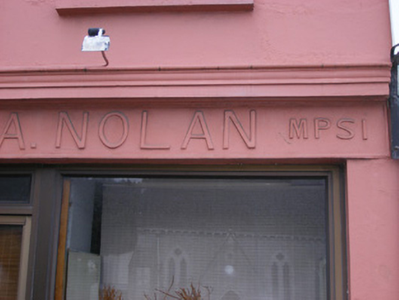Survey Data
Reg No
21829014
Rating
Regional
Categories of Special Interest
Architectural, Artistic
Original Use
House
In Use As
Shop/retail outlet
Date
1890 - 1910
Coordinates
125094, 151643
Date Recorded
24/08/2008
Date Updated
--/--/--
Description
Terraced three-bay two-storey house and shop, built c. 1900, having render shopfront to front (south) elevation. Pitched slate roof with brick chimneystack. Rendered walls. Square-headed openings having bipartite one-over-one pane timber sliding sash windows and painted stone sills. Square-headed opening with glazed overlight over timber panelled door. Shopfront comprising fascia with raised lettering and cornice. Square-headed display window. Square-headed opening having replacement glazed door.
Appraisal
M. A. Nolan's is part of a terrace of similar structures yet it is distinguished as a building, which has retained its character and form over the years. Though no longer used as a shop the shopfront remains virtually intact and, as a result, enlivens the modest façade. It plays a positive role in the architectural heritage of Foynes.





