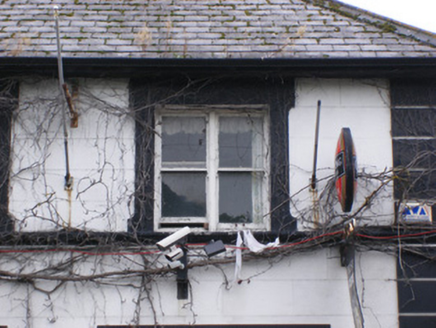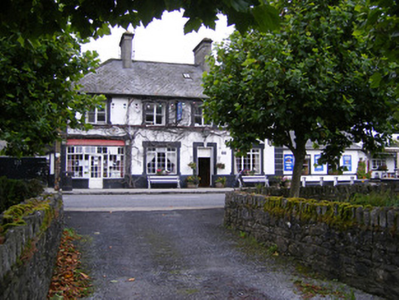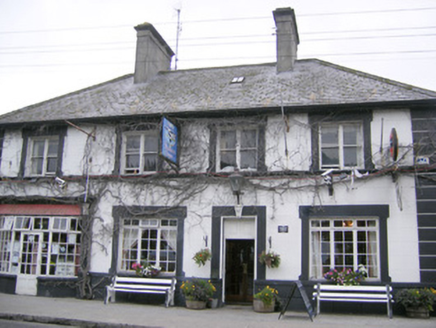Survey Data
Reg No
21829011
Rating
Regional
Categories of Special Interest
Architectural, Artistic
Original Use
House
Historical Use
Shop/retail outlet
In Use As
Restaurant
Date
1890 - 1910
Coordinates
125020, 151673
Date Recorded
24/08/2008
Date Updated
--/--/--
Description
Detached four-bay two-storey former house and shop, built c. 1900, having shopfront to front and recent multiple-bay single-storey extensions to east elevation. Now in use as restaurant. Hipped slate roof having rendered chimneystacks, cast-iron rooflights and overhanging eaves. Lined-and-ruled rendered walls with render quoins and plinth course. Square-headed openings to first floor having bipartite one-over-one pane timber sliding sash windows, shouldered render surrounds and render sill course. Square-headed openings to ground floor with shouldered render surrounds, concrete sills and timber casement windows. Square-headed opening having render surround and timber panelled door. Shopfront comprising timber fascia and square-headed curved multi pane display windows. Square-headed opening with half-glazed timber panelled door.
Appraisal
This building retains much of its original fabric and presents a well composed façade to the streetscape. The fenestration to the upper floor combine to give a very pleasing symmetry. The Shannon House is a good example of the tradition of combined dwelling and shop and contributes to the streetscape and architectural heritage of Foynes.





