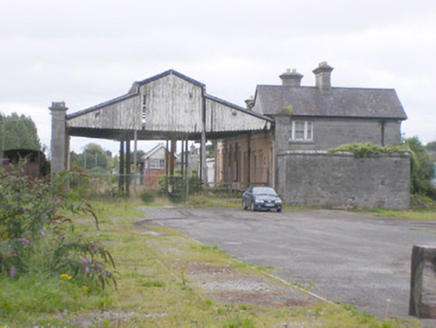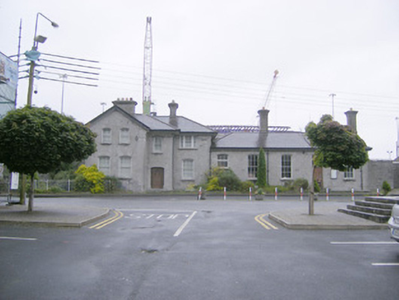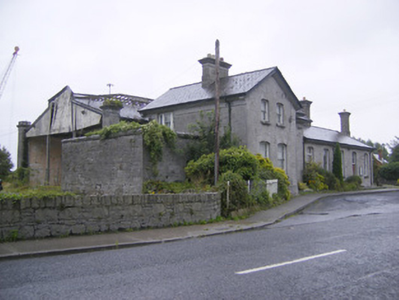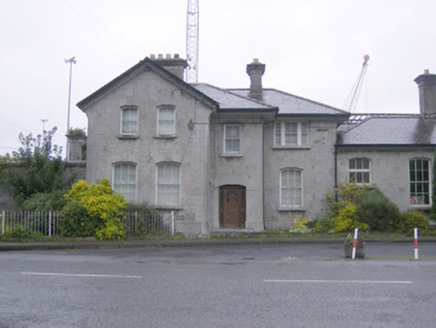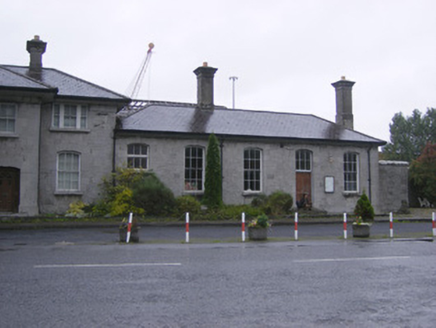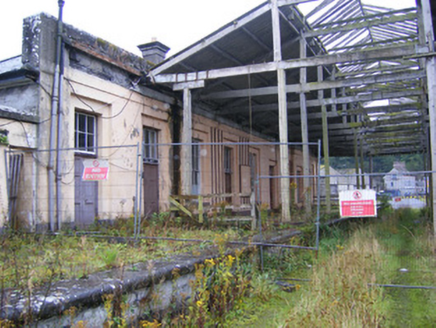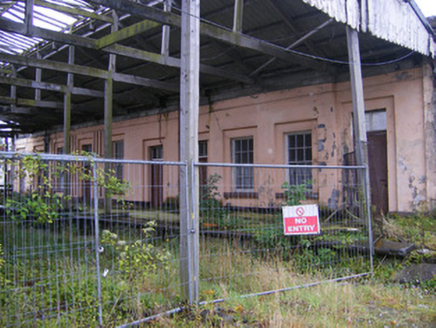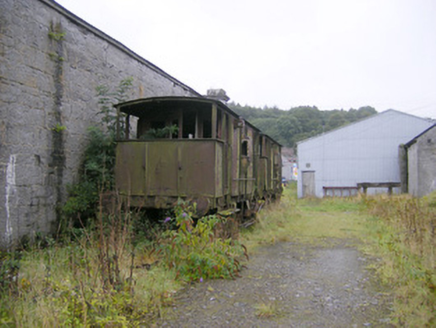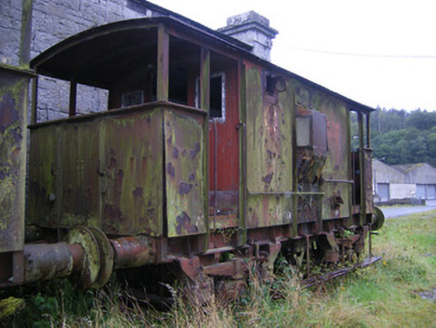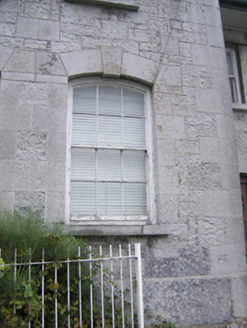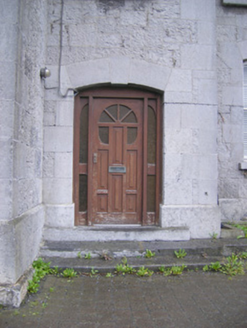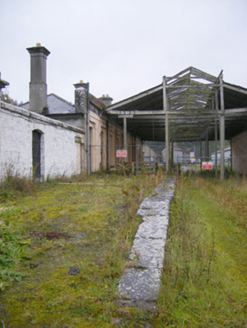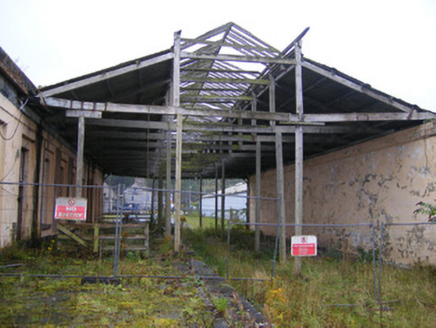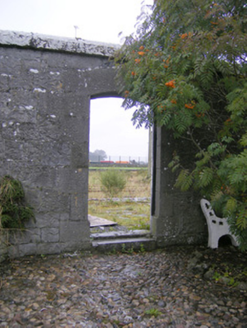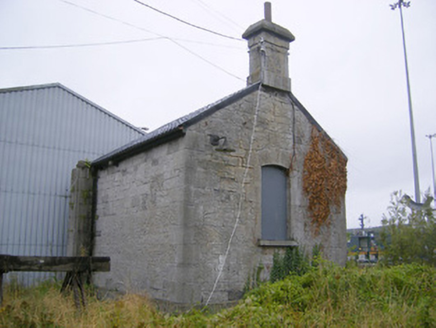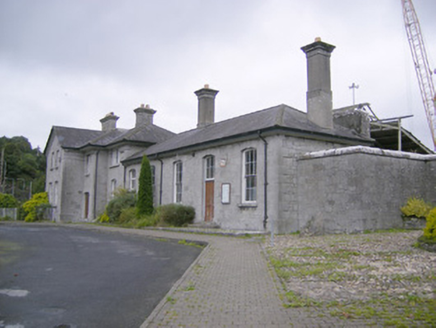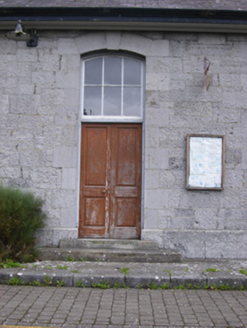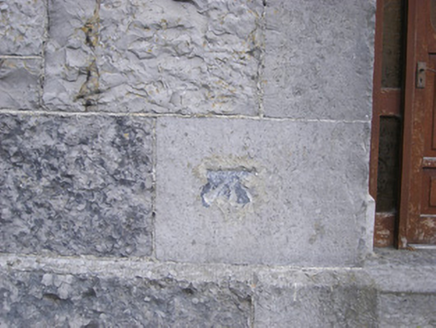Survey Data
Reg No
21829006
Rating
Regional
Categories of Special Interest
Architectural, Artistic, Scientific, Technical
Original Use
Railway station
Date
1850 - 1870
Coordinates
124899, 151721
Date Recorded
24/08/2008
Date Updated
--/--/--
Description
Detached four-bay two-storey former railway station, built between 1856-58, having shallow projecting centre-bay, gable-fronted projecting end-bay, five-bay single-storey wing to east and gable-fronted train shed to rear (north) elevation. Hipped and pitched slate roofs with rendered chimneystacks and timber bargeboards. Train shed having pitched corrugated-iron roof and timber battened cladding to gables. Snecked limestone walls having tooled limestone quoins, plinth course and benchmark to front elevation. Rendered walls to rear elevation. Camber-headed openings with cut limestone voussoirs, keystones, sills and six-over-six pane timber sliding sash windows. Camber-headed openings to first floor, gable-fronted projection having cut limestone voussoirs, keystones, sills and two-over-two pane timber sliding sash windows. Square-headed opening to first floor, centre-bay with limestone sill and two-over-two pane timber sliding sash window. Square-headed opening to first floor and west elevation, first floor, having limestone sills and tripartite two-over-two pane timber sliding sash windows with flanking one-over-one pane timber sliding sash windows. Recessed square-headed openings to rear having painted stone sills and six-over-six pane timber sliding sash windows. Camber-headed opening with tooled limestone block-and-start surround and half-glazed timber panelled door with flanking sidelights. Limestone steps to entrance. Camber-headed opening to wing, front elevation having tooled limestone block-and-start surround and multiple-pane glazed overlight over double-leaf timber panelled doors. Limestone steps to entrance. Recessed square-headed openings to rear having multiple-pane glazed overlights over timber panelled doors. Snecked limestone wall to wing, east elevation with limestone copings having camber-headed pedestrian entrance with timber battened door. Limestone platform to north. Single-bay single-storey outbuilding to north-west having replacement tiled roof and cut limestone chimneystack. Camber-headed window opening with limestone block-and-start surround and sill.
Appraisal
Originally part of the North Kerry line, and built by the former Limerick and Foynes Railway from 1856-58, this former railway station forms an important feature within the architectural landscape of Foynes. It cost £3,400 to build. Comprised of high quality materials its significance is enhanced by attractive detailing such as the tooled limestone window surrounds and by the retention of features including timber sash windows. The complex is distinguished by the retention of the train shed to rear and cut limestone platform. Though now disused, this station was once an integral part of harbour and railway life and continues to be an important part of Foynes's heritage.
