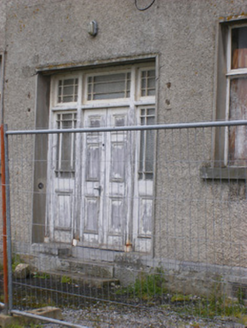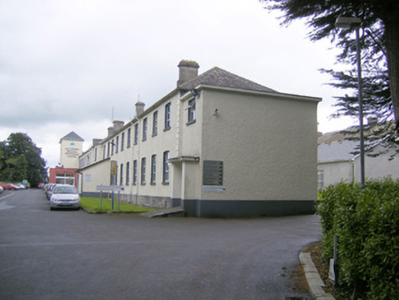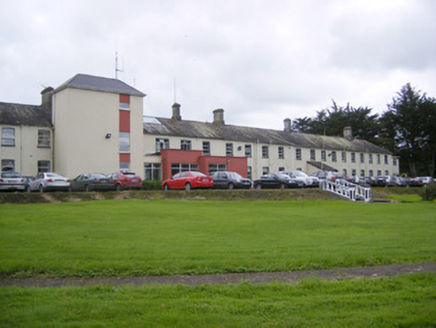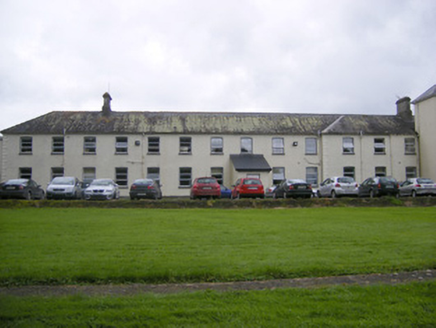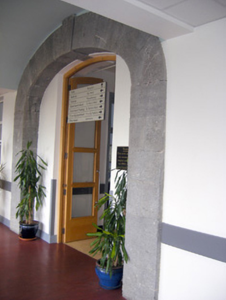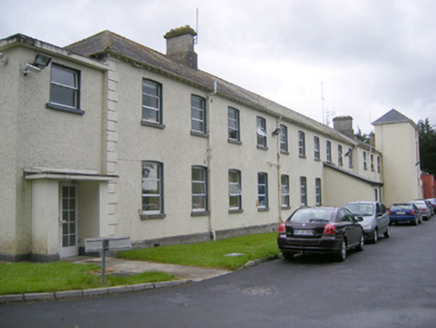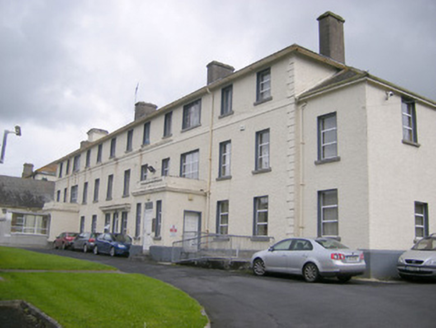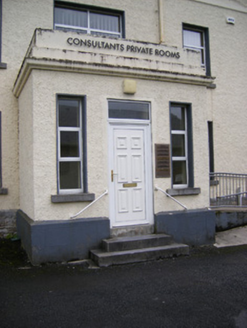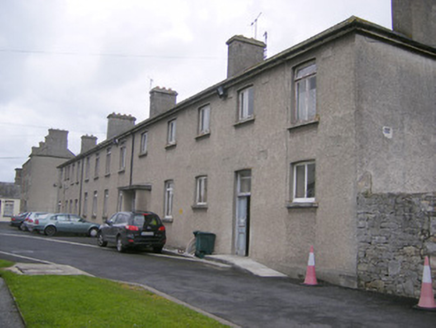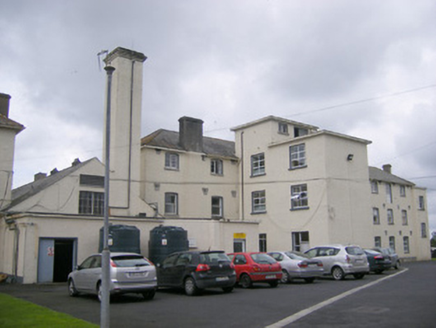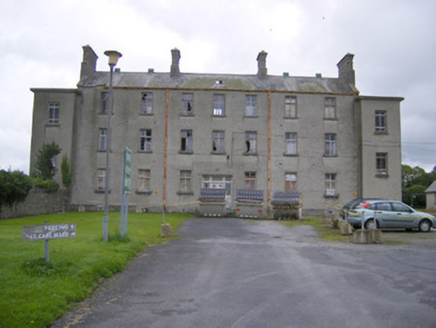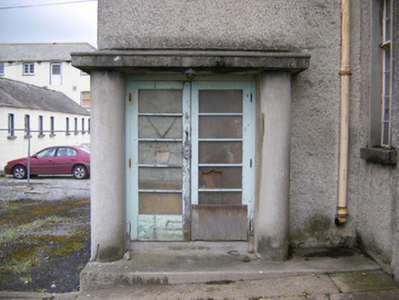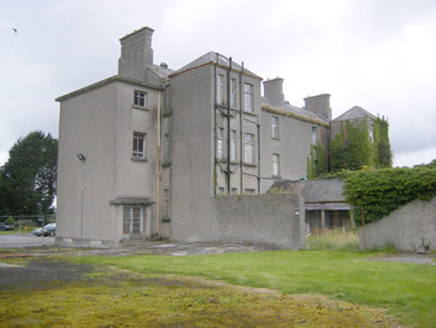Survey Data
Reg No
21828026
Rating
Regional
Categories of Special Interest
Architectural, Social
Previous Name
Croom Union Workhouse
Original Use
Workhouse
In Use As
Hospital/infirmary
Date
1830 - 1850
Coordinates
151715, 142012
Date Recorded
18/08/2008
Date Updated
--/--/--
Description
Detached multiple-bay two-storey former workhouse and fever hospital, built c. 1840, in use as a hospital. Complex having single-bay single-storey additions to north and south elevations, ten-bay two-storey shallow breakfront and recent extensions to front (west) elevation and two-bay two-storey projections to rear (east) elevation. Concrete porches to additions. Hipped slate roof with rendered chimneystacks. Roughcast rendered walls having render quoins and snecked limestone plinth course. Camber-headed openings having limestone sills and replacement uPVC windows. Tooled limestone carriage arch to interior. Square-headed openings to additions with double-leaf half-glazed doors. Detached twelve-bay three-storey block to east having porches to front (west) elevation, two-bay three-storey projections to rear (east) elevations and single-bay two-storey addition to south elevation. Hipped slate roof with rendered chimneystacks. Roughcast rendered walls having snecked limestone plinth course, render quoins and stringcourse. Limestone vents to rear. Square-headed openings having limestone sills and replacement uPVC windows. Render entablature with consoles over square-headed opening with half-glazed timber panelled door. Square-headed openings to porches having glazed overlights over replacement uPVC doors with flanking sidelights. Flight of limestone steps to entrances. Multiple-bay single-storey outbuilding to north with pitched slate roof having timber vents. Roughcast rendered walls having limestone vents. Square-headed openings with replacement uPVC windows and limestone sills. Detached four-bay single-storey outbuilding to south having pitched slate roof and rendered chimneystacks. Render over rubble limestone walls with limestone vents. Square-headed openings, some with two-over-two pane timber sliding sash windows and limestone sills. Recessed square-headed opening having timber panelled door. Gable-fronted chapel to east having pitched slate roof. Roughcast rendered walls with render plinth course and cross motif to east elevation. Oculus over square-headed openings to west elevation having concrete sills and coloured glass windows. Square-headed window opening to north elevation with concrete sill, now blocked up. Square-headed opening to east elevation having render surround and double-leaf timber panelled doors. Detached nine-bay single-storey outbuilding to north with pitched slate roof and rendered chimneystack. Roughcast rendered walls having limestone vents. Square-headed openings with timber casement windows and concrete sills. Square-headed openings having glazed overlights over timber battened doors. Detached thirteen-bay two-storey building, to east with porch to front (west) elevation and extensions to rear (east) elevation. Hipped slate roof with rendered chimneystacks. Roughcast rendered walls. Camber-headed openings having timber casement windows and concrete sills. Camber-headed opening with glazed overlight over timber panelled double-leaf doors. Square-headed opening to porch having glazed overlight over glazed door with flanking sidelights. Gable-fronted outbuilding to south of house having pitched slate roof. Render over rubble limestone walls. Square-headed opening with replacement double-leaf doors. Detached seven-bay three-storey building, to north-east. Comprising single-bay two-storey additions to north and south elevations having porches to rear (east) elevation, three-bay three-storey projections to rear elevation. Pitched slate roof with cast-iron vents, cast-iron rainwater goods and render over brick chimneystacks. Roughcast rendered walls having rubble limestone plinth course. Square-headed openings with timber casement windows and concrete sills. Square-headed opening having multiple-pane glazed overlight over timber panelled double-leaf doors with flanking sidelights having timber panelled risers. Limestone steps to entrance. Square-headed openings to porches with double-leaf glazed doors. Dressed limestone walls having limestone copings terminating in pair of ashlar limestone piers with carved caps and replacement double-leaf metal gates.
Appraisal
This hospital complex, formerly the Croom Union Workhouse and Croom Fever Hospital, is particularly significant for being substantially intact. Dating from the 1840s and having served during the Great Famine, the complex has been enlarged over the centuries to create a comprehensive group of buildings. Some of the buildings have retained their character despite alterations. The main building preserves most of its form as the principal building of the former workhouse. The block to the east displays interesting features such as the limestone vents and plinth course. The complex includes a number of outbuildings and a chapel, relating to its later use as a hospital. The complex forms a significant reminder of Ireland's social history.
