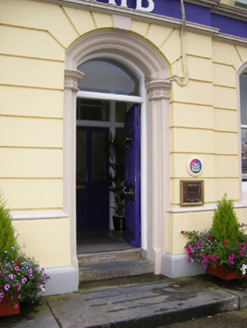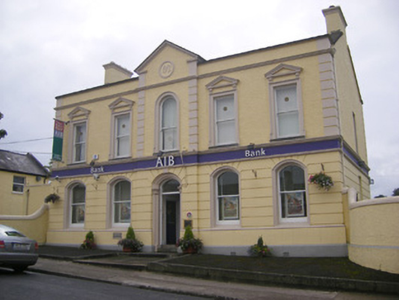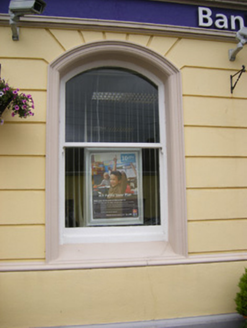Survey Data
Reg No
21828019
Rating
Regional
Categories of Special Interest
Architectural, Artistic
Previous Name
Munster and Leinster Bank
Original Use
Bank/financial institution
In Use As
Bank/financial institution
Date
1910 - 1920
Coordinates
151451, 141076
Date Recorded
18/08/2008
Date Updated
--/--/--
Description
Detached five-bay two-storey bank, built in 1911, having pedimented breakfront to front (north) elevation and two-bay single-storey extension to east elevation. Pitched slate roof with rendered chimneystacks and rendered parapet. Roughcast rendered walls having render strip quoins to first floor, render date plaque and dentillated course to pediment, channel rendered walls to ground floor with render plinth course and fascia. Square-headed openings to first floor having render surrounds, concrete sills, render architraves and one-over-one pane timber sliding sash windows. Round-headed opening to breakfront, first floor with render surround and one-over-one pane timber sliding sash window. Segmental-headed openings to ground floor having render surrounds and one-over-one pane timber sliding sash windows. Segmental-headed opening with moulded render surround and ornate capitals, glazed overlight over timber panelled door. Limestone steps to threshold. Sweeping roughcast rendered walls adjoining front elevation having render copings.
Appraisal
This is a fine early twentieth-century bank whose scale and decorative features, such as the breakfront and stucco mouldings, distinguish it in the streetscape. The retention of original features including the timber sash windows contributes significantly to its character and suggest that an early interior also survives intact. NOTE: The bank is described as a branch of the Munster and Leinster Bank in "Irish Architect and Craftsman" and Thomas Scully (1869-1946/7) of Waterford is named as its architect, however, the night safe is inscribed "PROVINCIAL BANK OF IRELAND" (28th January 1911, 12).





