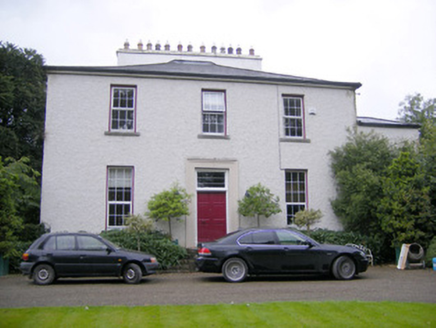Survey Data
Reg No
21827011
Rating
Regional
Categories of Special Interest
Architectural, Social
Original Use
Rectory/glebe/vicarage/curate's house
In Use As
House
Date
1820 - 1830
Coordinates
141206, 136121
Date Recorded
15/08/2008
Date Updated
--/--/--
Description
Detached three-bay two-storey over basement former glebe house, built in 1822, having extension to west elevation. Hipped sprocketed slate roof with rendered central chimneystack and limestone eaves course. Roughcast rendered walls. Square-headed openings having limestone sills and replacement uPVC windows. Square-headed opening with moulded render surround and glazed overlight over timber panelled double-leaf door. Flight of limestone steps to entrance.
Appraisal
The classical proportions of this former glebe house gives it a sense of restrained grandeur suitable to its original function. The large, centrally placed chimneystack is an interesting feature and appears to ground the structure in the landscape. Features such as the limestone sills, decorative door surround and limestone steps add further interest to the façade. The house forms a group with the former Church of Ireland church and graveyard. It was formerly the glebe house of the Reverend T. Gibbings and was built by aid of a loan of £500 from the Board of First Fruits.

