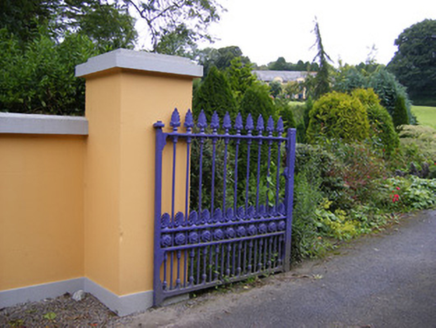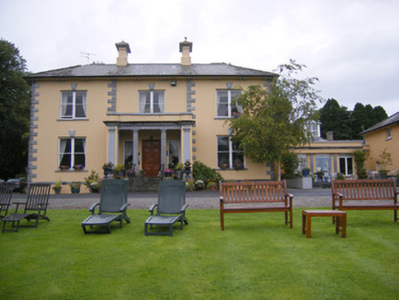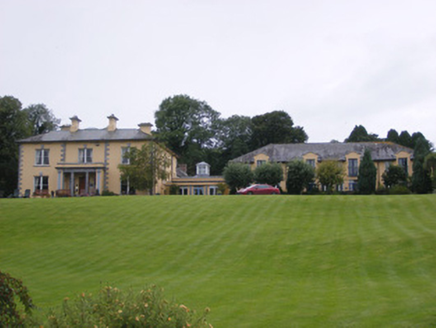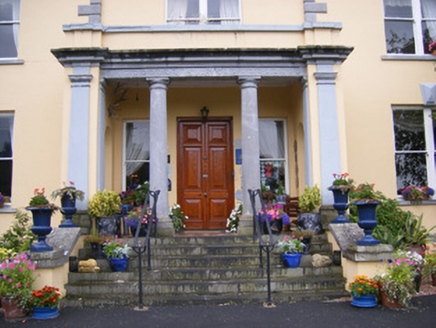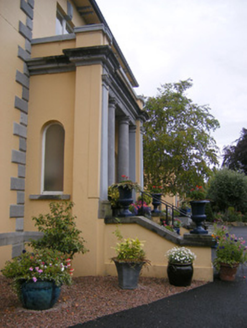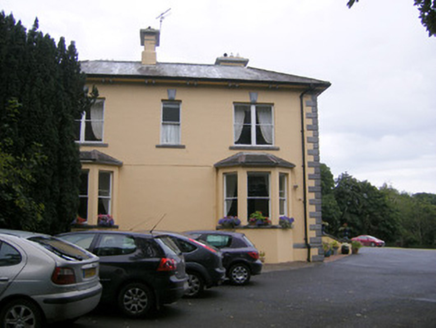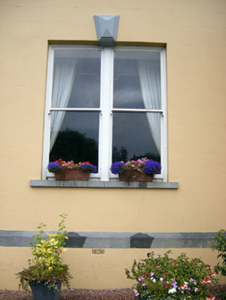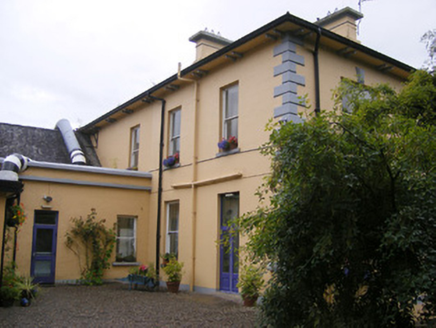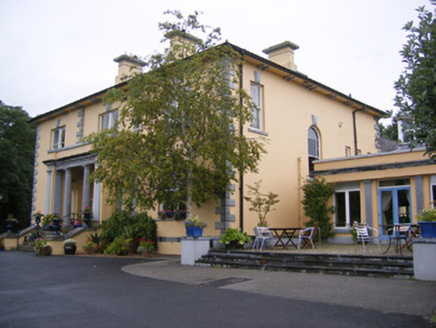Survey Data
Reg No
21827004
Rating
Regional
Categories of Special Interest
Architectural, Artistic, Social
Previous Name
Saint Mary's Convent
Original Use
House
Historical Use
House
In Use As
Restaurant
Date
1810 - 1830
Coordinates
141137, 136302
Date Recorded
15/08/2008
Date Updated
--/--/--
Description
Detached three-bay two-storey house, built in 1884, comprising recessed centre-bay and portico to front (south-east), bay windows to south-west elevation, first floor and recent multiple-bay extensions to rear (north-west elevation) and north-east elevation. Hipped slate roof with overhanging eaves, timber brackets and rendered chimneystacks. Lined-and-ruled rendered walls having limestone quoins and plinth course. Square-headed openings with bipartite one-over-one pane timber sliding sash windows having render keystones and limestone sills. Square-headed openings to bay windows and rear elevation having one-over-one pane timber sliding sash windows and limestone sills. Round-headed opening to north-east elevation with one-over-one pane timber sliding margin sash windows and limestone sill. Round-headed openings to portico south-west and north-east elevations having fixed windows and limestone sills. Square-headed opening having timber panelled door and flanking square-headed openings with one-over-one pane timber sliding sash windows and limestone sills. Portico comprising limestone Doric columns supporting carved frieze with inscription and entablature having flanking render Doric style pilasters. Flight of limestone steps to entrance. Pair of square-profile rendered piers to south with double-leaf acanthus-headed cast-iron gates having sweeping walls terminating in second pair of piers.
Appraisal
This impressive, substantial house displays a symmetrical form and solid massing, which is articulated by the finely cut limestone quoins. It was formerly called Echo Lodge. Historically this site housed Saint Mary's Convent of Mercy and adjoining school. The pillared portico of the present house provides a decorative focus, the limestone columns of which were reputedly salvaged from Grove House in the 1960s. Well maintained, the house retains much of its early form and character, together with important salient features including the slate roof and timber sash windows.
