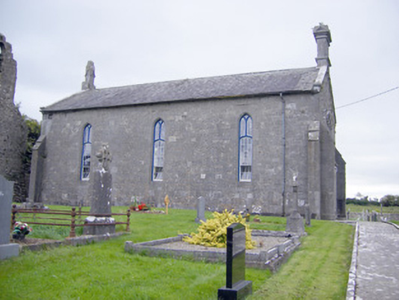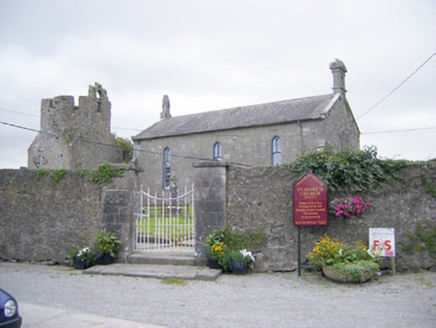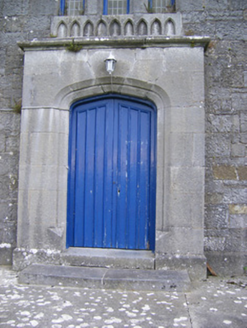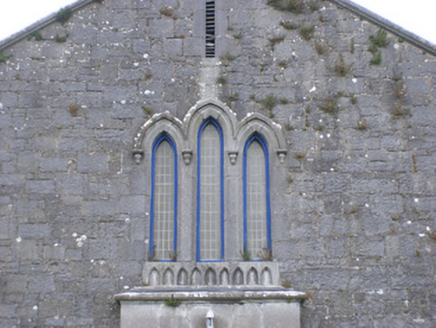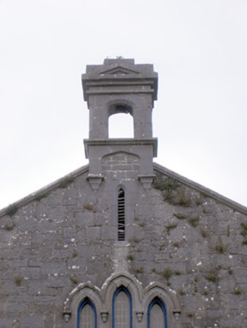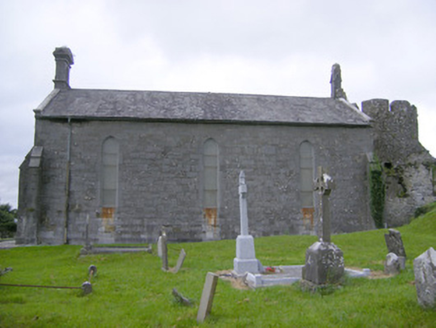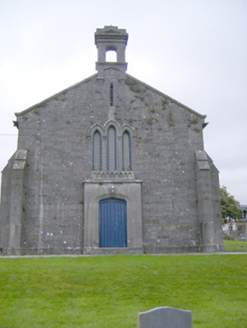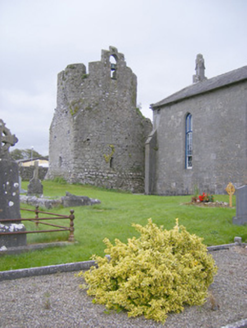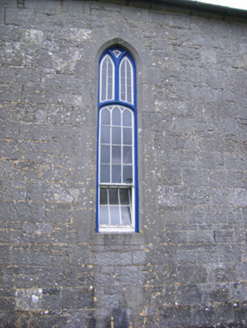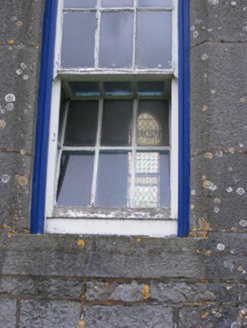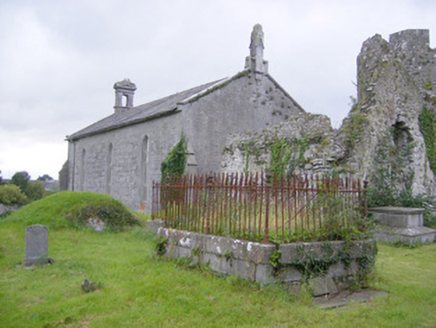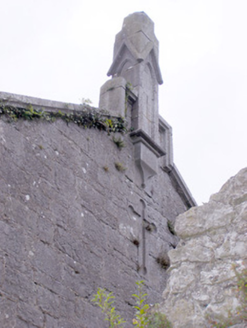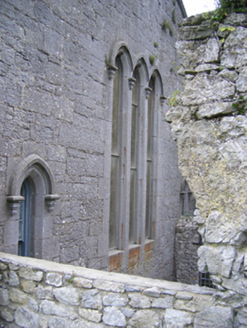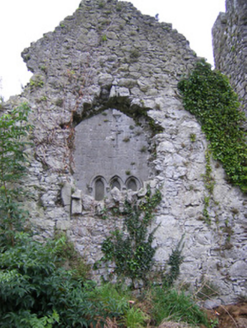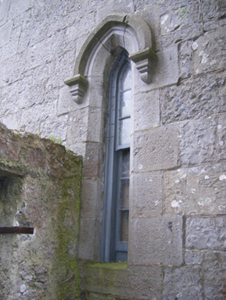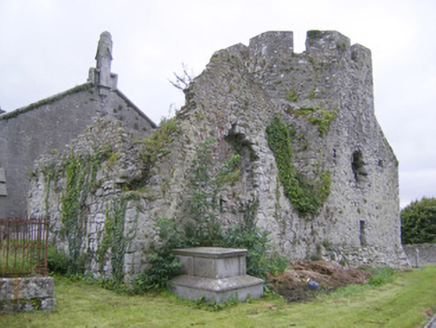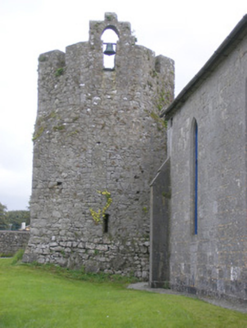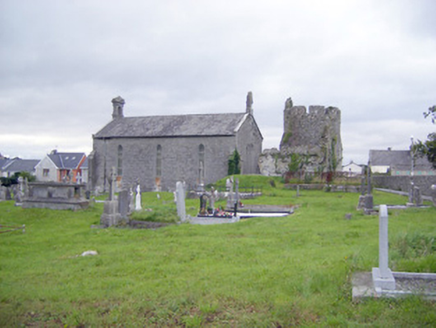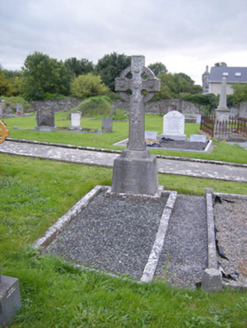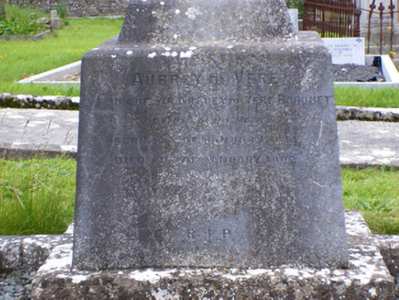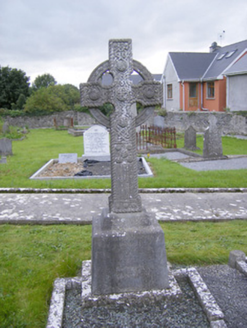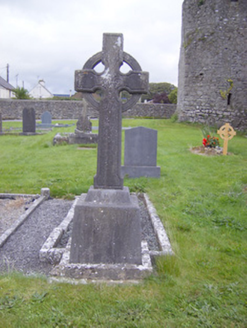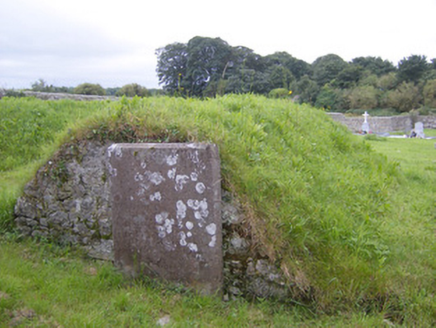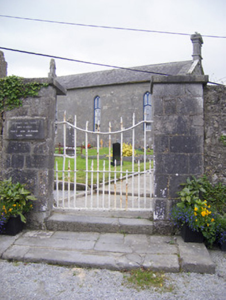Survey Data
Reg No
21826026
Rating
Regional
Categories of Special Interest
Archaeological, Architectural, Artistic, Historical, Social
Original Use
Church/chapel
In Use As
Church/chapel
Date
1820 - 1830
Coordinates
134280, 150307
Date Recorded
24/08/2008
Date Updated
--/--/--
Description
Freestanding gable-fronted single-cell Board of First Fruits Church of Ireland church, built in 1829, having three-bay nave. Pitched slate roof with limestone copings, carved limestone pinnacle to east elevation and open work, stepped limestone bellcote with pediment detail, carved plinth and ornate corbels to west elevation. Snecked limestone walls having limestone buttresses to corners and limestone plinth course. Blind cross loop to east elevation. Triple lancet window to west elevation with chamfered limestone surround, carved hoodmoulding, ornate stops, limestone mullions and fixed multiple-pane windows. Pointed arch openings to north elevation with chamfered limestone block-and-start surrounds, limestone sills and Y-tracery multiple-pane windows with slanted lower section. Pointed arch openings to south elevation having chamfered limestone block-and-start surrounds, limestone sills and stained glass windows. Triple lancet window to east elevation with chamfered limestone surround, carved hoodmoulding, ornate stops, limestone mullions and stained glass windows, flanked by lancet openings having chamfered limestone surrounds, carved hoodmouldings with ornate stops and three-over-three pane timber sliding sash windows. Shallow projecting chamfered ashlar limestone surround to entrance, west elevation, having carved cornice surmounted by carved limestone blind pointed arch arcade. Pointed arch opening with double-leaf timber battened doors. Limestone steps to entrance. Late thirteenth-century/early fourteenth-century rubble limestone belfry to east. Limestone grave markers, table tombs and barrel vaulted tombs to site. Aubrey de Vere grave marker to north-west.
Appraisal
This fine mid nineteenth-century church is a notable example of post Board of First Fruits ecclesiastical architecture. Its simple single-cell form is enlivened by an understated Gothic Revival theme, which culminates in the finely carved bellcote to west and pinnacle to east elevation. The façade is adorned by carved limestone details, which add artistic interest to the site and are testament to the skill of nineteenth-century stone masons. Retention of features such as the timber traceried windows and stained glass windows add further interest to the structure. The site retains the belfry of the Knights Templar Tower and is also the burial place of the poet Aubrey de Vere, who was born in Curragh Chase in County Limerick.

