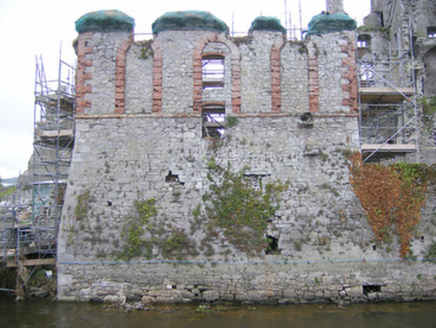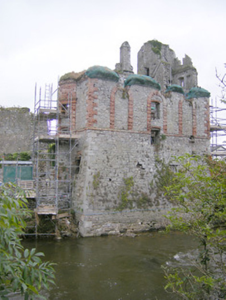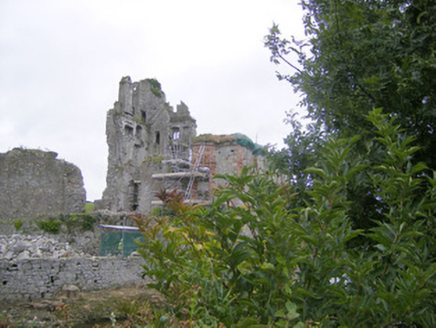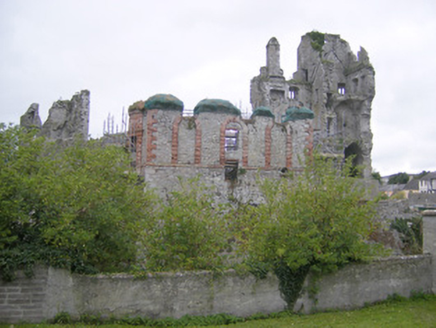Survey Data
Reg No
21826013
Rating
National
Categories of Special Interest
Archaeological, Architectural, Artistic, Social
Original Use
House
Historical Use
RIC barracks
Date
1680 - 1700
Coordinates
134079, 150269
Date Recorded
24/08/2008
Date Updated
--/--/--
Description
Detached former barracks/tower, erected in 1636-7, having battered walls with cut stone quoins with remains of three-bay mid eighteenth-century house built on top of battered base. Bow to south elevation of house and shallow projecting end-bay to north elevation. House roofless with limestone eaves course. Coursed rubble limestone walls having tolled quoins, brick stringcourse and brick quoins to upper floors. Square-headed door openings to north elevation. Square-headed window opening to bow with brick architrave. Camber-headed window openings to west having brick voussoirs. Round-headed window opening to east elevation with brick surround, flanked by round-headed niches having brick surrounds and continuous brick sill course. Situated within the bailey of Askeaton Castle.
Appraisal
The lower part of this building is thought to have been the remains of a barracks/tower which was erected by the builder and designer, Andrew Tucker. He was working for the First Earl of Cork who had recently acquired Askeaton Castle. By 1740, the building was in the hands of the St. Legers who may have engaged John Aheron to design the bow-sided house which was built on top of the base of the barracks. It is believed to be the meeting place of the Askeaton Hell Fire Club, founded in 1740, and the building was probably used for this purpose up to the end of the century. Although having fallen into disrepair, the overall original form of this building is easily discerned, as are features such as the door and window openings. It retains a host of well-crafted features such as the brick window surrounds and limestone battered walls. The high roof and the tall chimneys are of interest. The building has a curved bow at one side of each of the building's two principal fronts, and one of them has a Venetian window, which could be one of the earliest known examples of a Venetian window on a curve, not just in Ireland but anywhere, if as is possible, the house dates from the seventeenth century.







