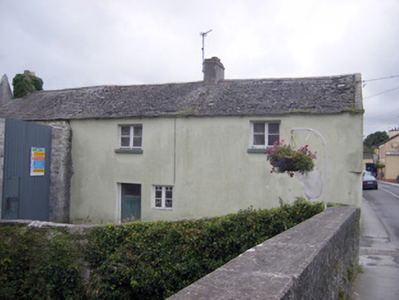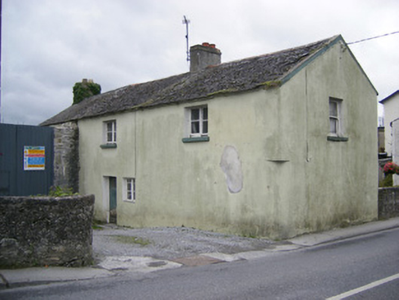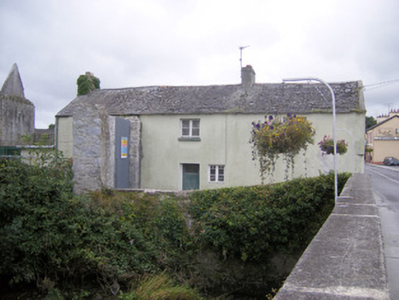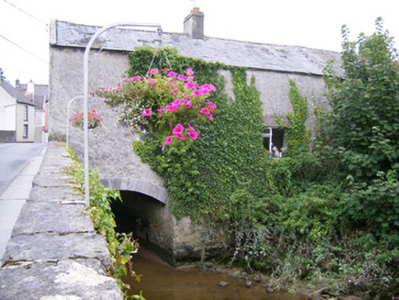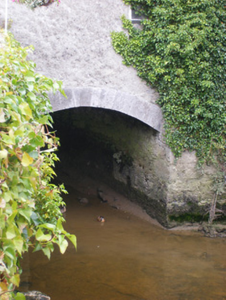Survey Data
Reg No
21826012
Rating
Regional
Categories of Special Interest
Architectural
Original Use
House
Date
1770 - 1790
Coordinates
134057, 150311
Date Recorded
24/08/2008
Date Updated
--/--/--
Description
Detached three-bay three-storey house, built c. 1780, having chamfered corner to north elevation. Pitched slate roof with rendered chimneystacks, terracotta ridge tiles and render copings. Rendered walls. Square-headed openings having bipartite one-over-one pane timber casement windows and painted stone sills. Square-headed opening with half-glazed timber battened door. Elliptical-headed arch to rear (west) elevation having dressed limestone voussoirs.
Appraisal
This modest, simple building retains much of its original form, including features of note such as the chamfered corner and limestone arch to rear. The building has close associations with the Desmond Castle and may perhaps have served as a gate lodge to the site. The building retains features typical of eighteenth-century domestic architecture including gable-ended chimneystacks and small window openings.

