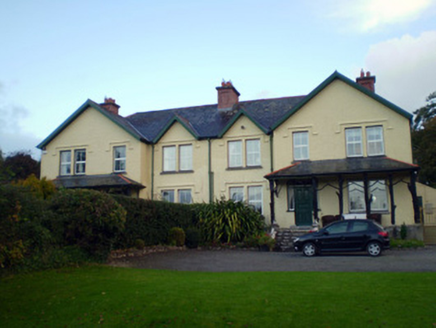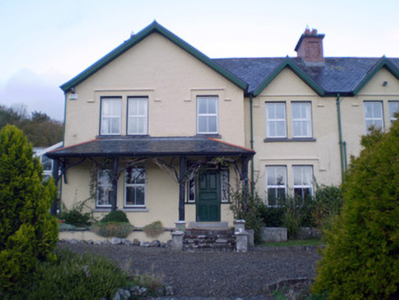Survey Data
Reg No
21824058
Rating
Regional
Categories of Special Interest
Architectural, Artistic
Original Use
House
In Use As
House
Date
1910 - 1930
Coordinates
146811, 146851
Date Recorded
01/11/2008
Date Updated
--/--/--
Description
Semi-detached three-bay two-storey house, built c. 1920, with gabled projecting bays to east and gabled bay to west. Verandah to front (south) elevation. Gablet to west elevation and conservatory and lean-to extension to west. Pitched slate roofs with cast-iron rainwater goods, timber bargeboards, terracotta ridge tiles and red brick chimneystacks. Hipped roof to verandah, supported by timber posts. Rendered walls. Square-headed openings with replacement uPVC windows and render hoodmouldings. Square-headed door opening with timber panelled door, approached by flight of cut limestone steps
Appraisal
The gabled form of this house is characteristic of its time, as is the verandah to the front. The verandah style with timber uprights mirrors those cottages in Adare village which are adjacent to the town hall. Ardshanbally House retains notable features and materials such as the red brick chimneystack, timber bargeboards and cast-iron rainwater goods. It forms a pair with the adjoined house to the east, creating a picturesque feature on the landscape.



