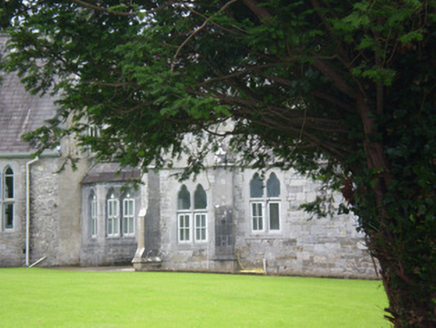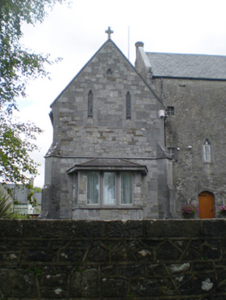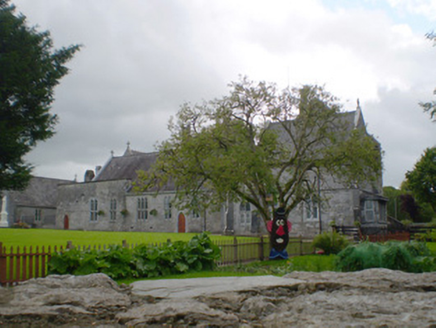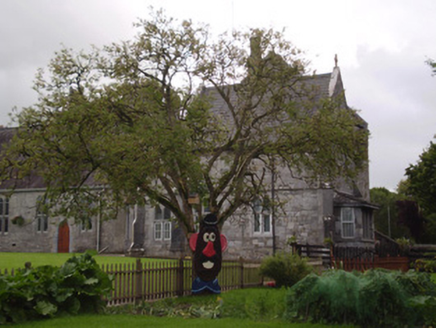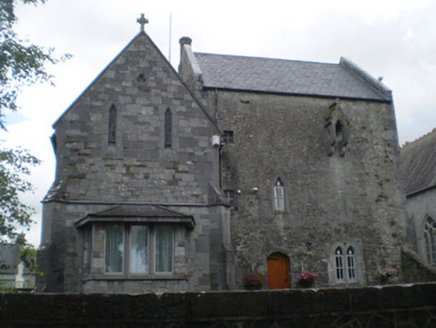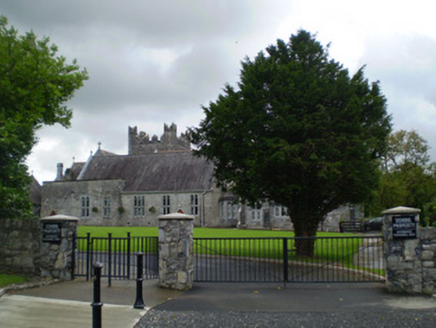Survey Data
Reg No
21824047
Rating
Regional
Categories of Special Interest
Architectural, Artistic, Social
Previous Name
Convent of Mercy
Original Use
School
In Use As
School
Date
1850 - 1855
Coordinates
146524, 146220
Date Recorded
31/08/2008
Date Updated
--/--/--
Description
Attached gable-fronted two-storey former convent school, built in 1854, now in use as school. Attached to medieval abbey to south. With box-bay window to west elevation. Two-bay north elevation with lower single-bay single-storey block to east. Pitched slate roof with cut limestone copings, carved cross finial to west gable, cast-iron rainwater goods. Rubble stone walls with cut limestone pilasters to corners and cut limestone stringcourse. Paired trefoil-headed openings to north elevation divided by mullions and transoms and having carved limestone surrounds. Trefoil-headed lancet openings to west elevation with stained glass windows and carved chamfered limestone surrounds. Trefoil opening to west gable with carved chamfered limestone surround. Square-headed openings to box bay window with fixed pane windows and carved limestone continuous sill course.
Appraisal
This school forms part of a complex with the medieval abbey to the south and contributes much to the architectural heritage of the town of Adare. It was built by Charles Hardwick following the work on the adjacent abbey. The multiple-phased construction of this complex is similar to that of the church to the south, with the obvious contrast between stonework and detailing. Artistic detailing is evident in the window surround, cross finial and stained glass windows.
