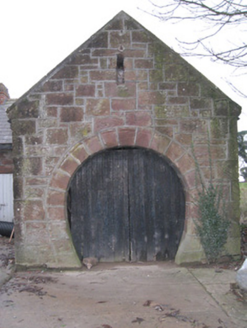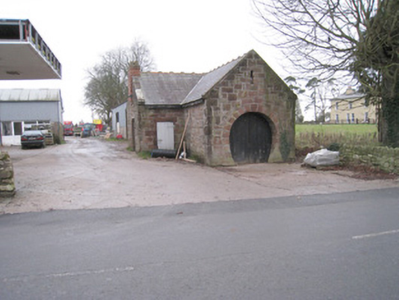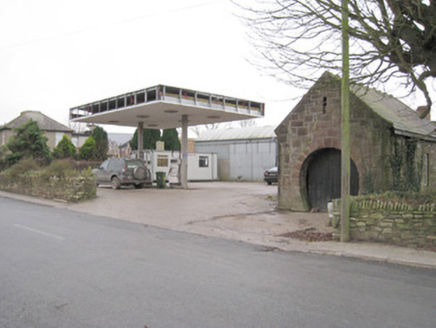Survey Data
Reg No
21815009
Rating
Regional
Categories of Special Interest
Architectural, Social
Original Use
Forge/smithy
Date
1840 - 1860
Coordinates
173068, 155794
Date Recorded
17/12/2007
Date Updated
--/--/--
Description
Detached gable-fronted single-bay single-storey L-plan forge, built c. 1850. Pitched roof with limestone copings, brick chimneystack and terracotta ridge crestings. Snecked sandstone walls. Arrow slit window opening to front (east) elevation, gable apex. Horseshoe profiled door opening having cut sandstone voussoirs and double-leaf timber battened doors. Square-headed opening to front elevation with dressed sandstone surround and timber battened door. Square-headed opening to east elevation having timber battened door.
Appraisal
An appealing, small-scale building of particular importance for its original intended use as a forge, which represents an early, small-scale industrial venture in the locality. The horse shoed-profiled door indicates the nature of the business originally carried out within the building, and enhances the architectural value of the composition, while the cut stone dressings are indicative of high quality stone masonry.





