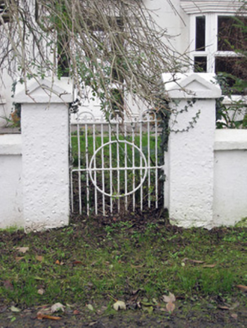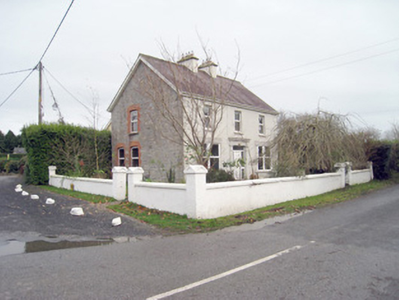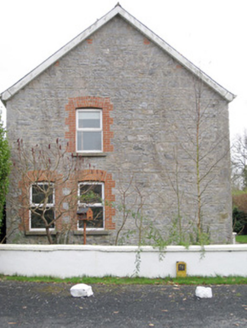Survey Data
Reg No
21814016
Rating
Regional
Categories of Special Interest
Architectural
Original Use
House
In Use As
House
Date
1920 - 1940
Coordinates
172069, 131490
Date Recorded
28/11/2007
Date Updated
--/--/--
Description
Detached three-bay two-storey house, built c. 1930, having bay windows to front (west) elevation. Pitched slate roof having rendered chimneystacks. Lined-and-ruled rendered walls to front elevation with render quoins and roughly dressed limestone walls north, south and rear elevations. Square-headed openings having concrete sills and replacement uPVC windows. Square-headed openings to north elevation with concrete sills, brick block-and-start surrounds and replacement uPVC windows. Square-headed opening with render surround comprising Doric style pilasters supporting entablature and cornice over replacement uPVC door. Pair of square-profile rendered piers to west with ornate caps and single-leaf cast-iron gate. Rendered boundary walls having render copings to site.
Appraisal
A handsome, modest house of simple and balanced proportions, is distinguished by the ornate render to the entrance and limestone walls with brick dressings. The house forms part of a group of contemporary structures in Knocklong, which contribute significantly to the character of the locality and may have been built in association with the nearby former Maypole Creamery and Knocklong Condensed Milk Factory.





