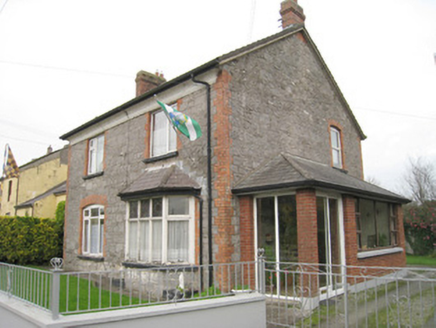Survey Data
Reg No
21814005
Rating
Regional
Categories of Special Interest
Architectural, Artistic
Original Use
House
Historical Use
Garda station/constabulary barracks
In Use As
House
Date
1880 - 1900
Coordinates
172147, 131739
Date Recorded
27/11/2007
Date Updated
--/--/--
Description
Detached two-bay two-storey house, built c. 1890, with bay window to front (south-west) elevation and recent lean-to to south-east elevation. Pitched tiled roof having brick chimneystacks and render eaves course. Roughly dressed limestone walls with brick quoins. Square-headed openings having brick block-and-start surrounds, concrete sills and replacement uPVC windows. Camber-headed opening to south-east elevation with brick block-and-start surround and replacement uPVC window. Square-headed opening to bay window having timber casement windows with stained glass panels. Door obscured by recent porch. Rendered boundary walls having metal railings and double-leaf metal gates.
Appraisal
This house retains most of its original form and character, the design of which incorporates distinctive features including bay window, limestone walls and brick dressings, which enhance the architectural appeal of the composition. The stained glass panels to the bay window are an interesting feature, further enlivening the handsome façade. It forms a group with the adjacent semi-detached houses and the outbuilding. This building was formerly in use as a garda station. These buildings may have been built in association with the nearby former Maypole Creamery and Knocklong Creamery and Condensed Milk Factory.

