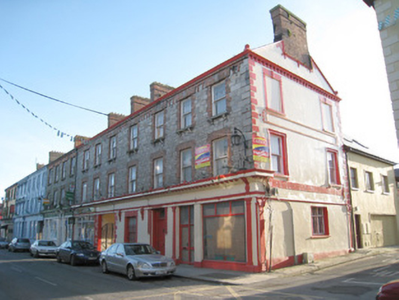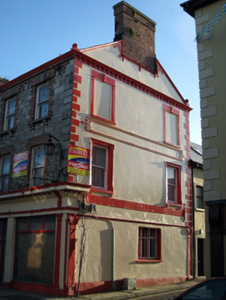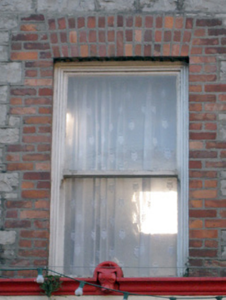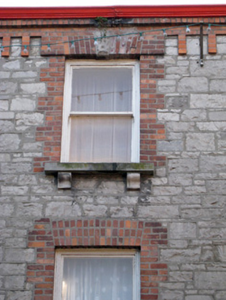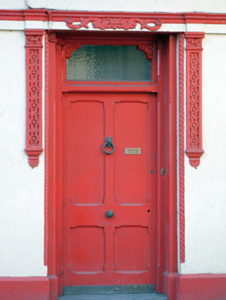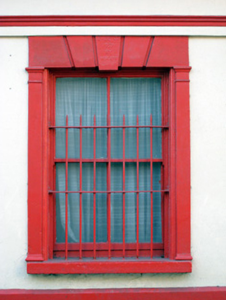Survey Data
Reg No
21813047
Rating
Regional
Categories of Special Interest
Architectural, Artistic
Original Use
House
Historical Use
Shop/retail outlet
Date
1870 - 1880
Coordinates
161006, 127605
Date Recorded
17/11/2007
Date Updated
--/--/--
Description
Terraced seven-bay three-storey house, built in 1871, with render shopfront to front (north-east) elevation. Pitched slate roof having brick chimneystacks, eaves course and cast-iron rainwater goods. Roughly dressed limestone walls and cut limestone quoins. Rendered walls to west elevation with render surround to chimney flue, copings having ball finials, bracketed cornice, quoins, plinth course and fascia. Square-headed openings with limestone sills, brackets, brick block-and-start surrounds and one-over-one pane timber sliding sash windows. Those to second floor having rusticated limestone keystones. Shopfront comprising, render Ionic style pilasters, fascia, dentillated and bracketed cornice having animal head motifs. Square-headed display opening to west end bay with timber casement windows. Display window to east end bay having flanking render consoles, pilasters and voussoirs with inscribed keystone, two-over-two pane timber sliding sash window and concrete sill having cast-iron sill guard. Square-headed opening with glazed overlight over replacement half-glazed timber panelled door. Square-headed opening having render roll moulded jambs, ornate pilasters and festoon motif over shouldered glazed overlight over timber panelled door. Square-headed opening having shouldered glazed overlight with flanking scrolled and foliate consoles over timber panelled door. Square-headed carriage arch having render quoins and single-leaf metal gate.
Appraisal
This well composed and highly ornate building occupies an important corner site and hence its broad street frontage, which makes a striking contribution to the streetscape. The terrace was built between 1871-73 by the entrepreneur and Home Rule politician William Henry O'Sullivan. The ornate upper floors and the design of the shopfront distinguish the façade in the terrace. High quality craftsmanship is apparent in the render cornice, scrolled consoles and decorative pilasters. The keystone reads: 'Erected 1871 by W.H. O'S.' The building presents a unified and ornate façade, which presents an early aspect to the streetscape.

