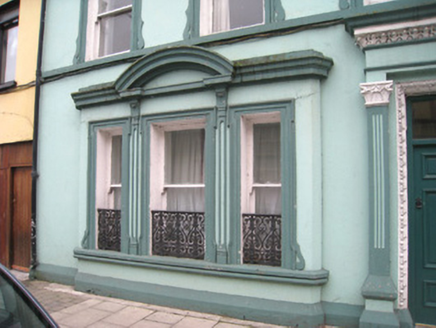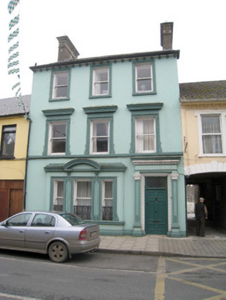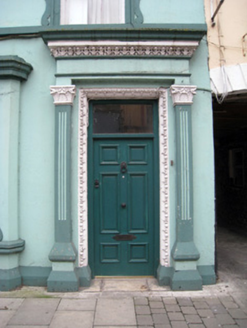Survey Data
Reg No
21813024
Rating
Regional
Categories of Special Interest
Architectural, Artistic
In Use As
House
Date
1830 - 1850
Coordinates
160863, 127769
Date Recorded
16/11/2007
Date Updated
--/--/--
Description
Terraced three-bay three-storey house, built c. 1840. Pitched slate roof with dentilated rendered chimneystacks, overhanging eaves having render brackets and cast-iron rainwater goods. Rendered walls with render plinth course. Square-headed openings having render surrounds and one-over-one pane timber sliding sash windows. Those to first floor with render architraves and continuous sill course. Square-headed tripartite opening to ground floor having render surround comprising entablature with round-headed architrave over one-over-one pane timber sliding sash windows having fluted mullions and ornate wrought-iron sill guards. Square-headed opening comprising render surround with fluted Corinthian style fluted columns supporting entablature and ornate cornice over glazed overlight over timber panelled door with egg and dart surround.
Appraisal
This striking, robustly detailed house contributes significantly to the character of the Sarsfield Street streetscape. Very well maintained, the house appears to retain its original form and fabric. The various rendered dressings are indicative of high quality craftsmanship, and serve to distinguish the composition in the townscape.





