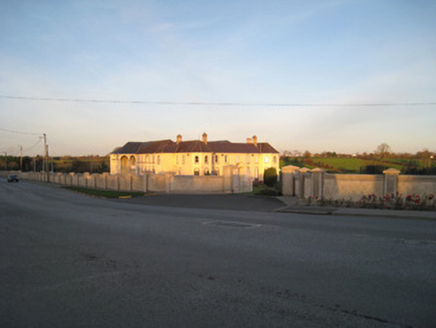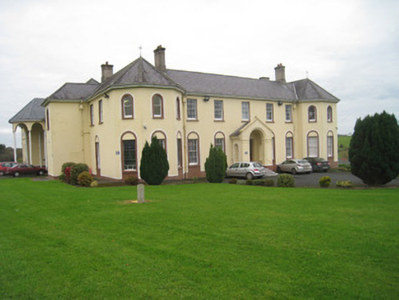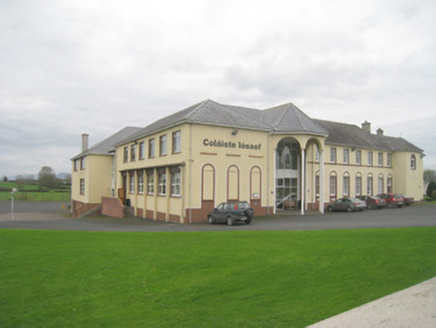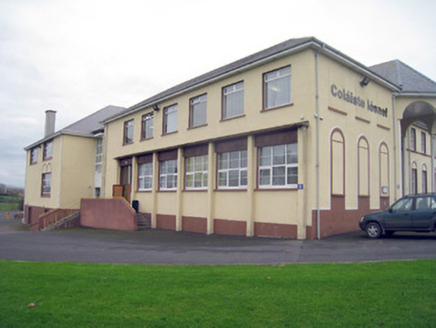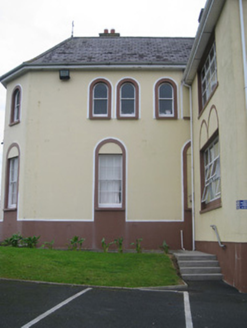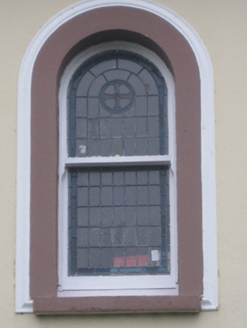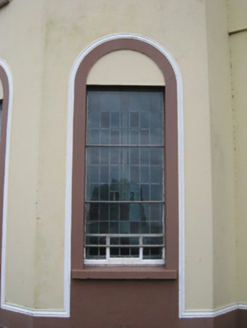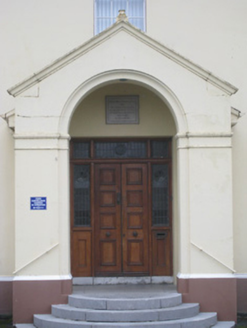Survey Data
Reg No
21813017
Rating
Regional
Categories of Special Interest
Architectural, Artistic, Social
Previous Name
Saint Joseph's Convent
Original Use
Convent/nunnery
In Use As
School
Date
1930 - 1940
Coordinates
160736, 128183
Date Recorded
15/11/2007
Date Updated
--/--/--
Description
Freestanding seven-bay two-storey former convent, begun in 1931, with canted projecting end bays and gable-fronted portico to front (south) elevation. Two-storey extension to rear (north) and full-height portico to west elevation. Hipped slate roof having rendered chimneystacks with wrought-iron cross finials to projecting bays and cast-iron rainwater goods. Rendered walls having render plinth course and inscribed limestone plaques to front and west elevation. Square-headed openings with six-over-six pane timber sliding sash windows and concrete sills. Those to ground floor having round-headed render surrounds. Round-headed openings to projecting bays, first floor with one-over-one pane timber sliding sash windows and concrete sills. Square-headed opening to projecting bay, west elevation, ground floor having stained glass widow. Square-headed opening with quarry glazed overlight over timber panelled double-leaf doors with flanking quarry glazed sidelights. Flight of curved limestone steps to entrance. Pair of square-profile rendered piers with double-leaf cast-iron gates and rendered boundary walls to south-west.
Appraisal
This mid twentieth-century building, erected by the Sisters of Saint Paul who ran a primary and secondary school on the site, is built in the Victorian style and retains most of its original fabric. Cork born architect, Dominic Mary O'Connor was the architect. It is a notable example of a twentieth-century interpretation of the Victorian style in Ireland. With elaborate fenestration of varying types and well executed decorative render, it forms a distinguished silhouette in the landscape.
