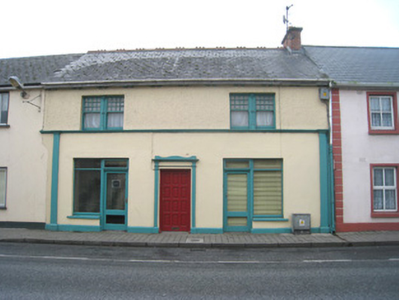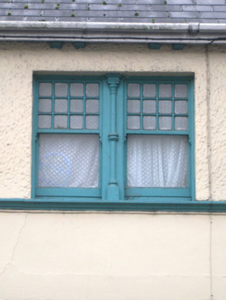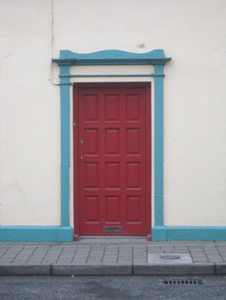Survey Data
Reg No
21813013
Rating
Regional
Categories of Special Interest
Architectural, Artistic
Original Use
House
In Use As
House
Date
1830 - 1850
Coordinates
160756, 127926
Date Recorded
15/11/2007
Date Updated
--/--/--
Description
Terraced three-bay two-storey house, built c. 1840, having shopfronts to front (north-east) elevation. Pitched slate roof with cast-iron ridge crestings and brick chimneystack. Rough-cast rendered walls to first floor and rendered walls to ground floor having Doric style pilasters to end bays. Square-headed openings to first floor with render continuous sill course and bipartite twelve-over-one pane timber sliding sash windows having banded Doric style engaged columns to timber mullions. Square-headed display openings to ground floor with timber casement windows and flanking square-headed openings with glazed overlights over glazed doors. Square-headed opening having render surround and timber panelled door.
Appraisal
An appealing, small scale house incorporating distinctive features, such as the bipartite window openings, which contribute to the architectural value of the composition. Reasonably well maintained, the house retains much of its original form and massing, together with some important salient features and materials, and significantly enhances the streetscape value of Sheares Street.





