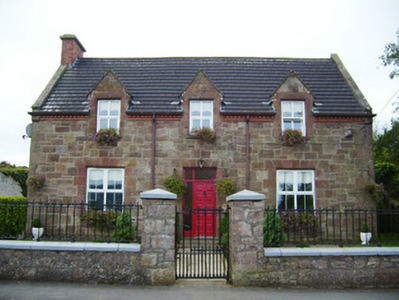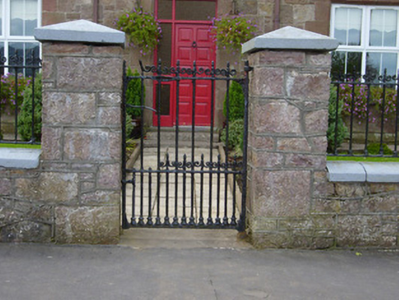Survey Data
Reg No
21812030
Rating
Regional
Categories of Special Interest
Architectural, Artistic
In Use As
House
Date
1870 - 1890
Coordinates
168242, 123026
Date Recorded
11/10/2007
Date Updated
--/--/--
Description
Detached three-bay two-storey house, built c. 1880, having gablets to front (north-east) elevation, lean-to and return to rear (south-west) elevation. Pitched tiled roof with red brick chimneystack, rendered copings and brick eaves course. Snecked sandstone walls and quoins. Square-headed openings having cut sandstone block-and-start surrounds, tooled limestone sills and replacement uPVC windows. Square-headed opening with cut sandstone block-and-start surround, having replacement timber and glazed door with tooled limestone steps. Dressed sandstone square-profile piers with double-leaf cast-iron gates. Rubble sandstone boundary walls having cast-iron railings set in limestone copings.
Appraisal
This modest house retains features derived from Victorian architecture, such as the gablets to the first floor. The sandstone walls are complimented and enlivened by the brick eaves course, which also adds a chromatic and textural interest. The cast-iron railings and sandstone piers enhance the composition of the site.







