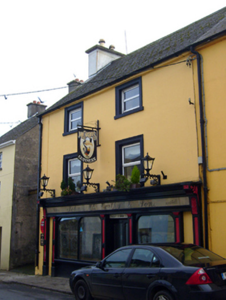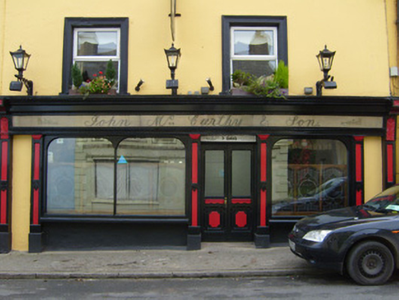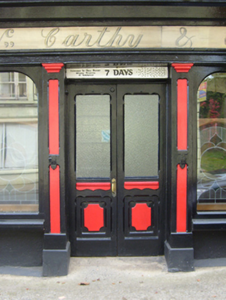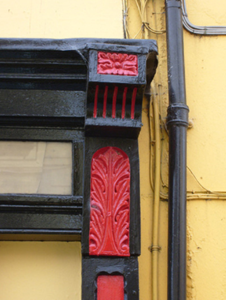Survey Data
Reg No
21812011
Rating
Regional
Categories of Special Interest
Architectural, Artistic, Social
Original Use
House
In Use As
Public house
Date
1770 - 1790
Coordinates
168209, 123139
Date Recorded
10/10/2007
Date Updated
--/--/--
Description
End-of-terrace two-bay three-storey house, built c. 1780, having timber shopfront to ground floor. Now in use as a public house. Pitched artificial slate roof having rendered chimneystack and render eaves course. Rendered walls. Square-headed openings having render surrounds, painted limestone sills and replacement uPVC windows. Shopfront comprising pilasters with recessed panels, consoles with acanthus leaf motifs, fascia and cornice. Square-headed display windows with flanking pilasters and timber mullion to east end bay, front (north) elevation. Square-headed opening having flanking pilasters and half-glazed timber panelled double-leaf doors.
Appraisal
This building, which forms an integral part of the streetscape, retains much of its original form and structure. It is distinguished by its ornate timber tripartite shopfront with well crafted carved elements such as the consoles and pilasters.







