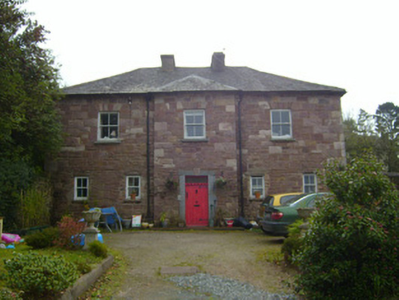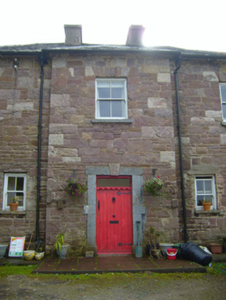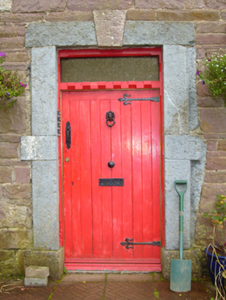Survey Data
Reg No
21812003
Rating
Regional
Categories of Special Interest
Architectural, Social
Previous Name
Kilfinnane Bridewell
Original Use
Prison/jail
In Use As
House
Date
1820 - 1840
Coordinates
167932, 122996
Date Recorded
08/10/2007
Date Updated
--/--/--
Description
Detached three-bay two-storey former bridewell, built c. 1828, having shallow breakfronts to front (north) and rear (south) elevations. Now in use as house. Hipped slated roof having rendered chimneystacks, terracotta ridge tiles and cast-iron rainwater goods. Roughly dressed sandstone walls and quoins. Square-headed openings to first floor having sandstone voussoirs, limestone sills and two-over-two pane timber sliding sash windows. Square-headed openings to ground floor with concrete sills and two-over-two pane timber sliding sash windows. Square-headed opening to breakfront having tooled limestone block-and-start surround with sandstone keystone and glazed overlight over timber panelled door. Rubble sandstone boundary walls having limestone copings.
Appraisal
This solidly constructed former bridewell retains its original form and character, including the breakfront, which gives the building a central focus. It was possibly designed by James Pain. Features such as the block-and-start doorway, sash windows, limestone sills and slate roof further enhance the structure.





