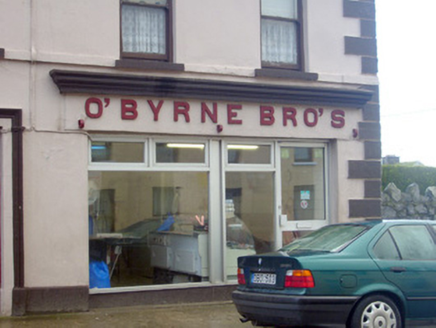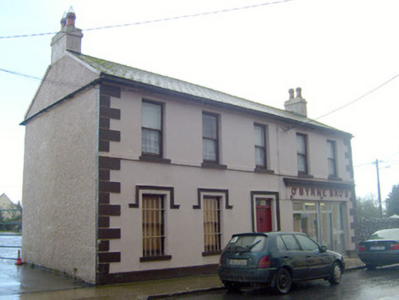Survey Data
Reg No
21811020
Rating
Regional
Categories of Special Interest
Architectural
Original Use
House
In Use As
House
Date
1820 - 1840
Coordinates
170646, 135886
Date Recorded
10/01/2008
Date Updated
--/--/--
Description
Detached five-bay two-storey house, built c. 1830, having render shopfront to front (east) elevation. Pitched slate roof with rendered chimneystacks. Rendered walls, render quoins and plinth course. Square-headed openings having one-over-one pane timber sliding sash windows and concrete sills. Those to first floor with render continuous sill course. Those to ground floor having render hoodmouldings and cast-iron sill guard. Square-headed opening with render surround and glazed overlight over timber panelled door. Shopfront comprising render fascia having raised lettering and moulded cornice. Square-headed display openings with replacement aluminium windows. Square-headed opening having replacement aluminium door.
Appraisal
This modest, classically inspired house retains its original massing, which together with the sash windows and cast-iron sill guards presents an early aspect. The shopfront, despite alterations, maintains its well executed fascia with robust lettering and cornice, which contribute interesting detail to the streetscape.



