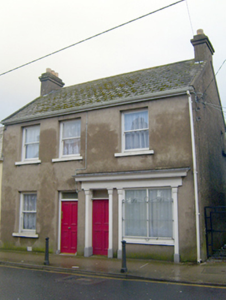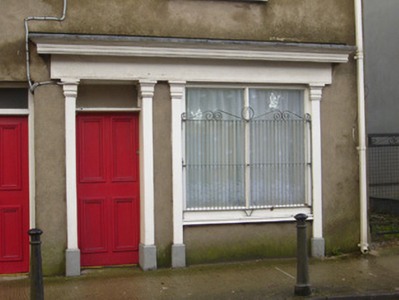Survey Data
Reg No
21811011
Rating
Regional
Categories of Special Interest
Architectural
Original Use
House
Historical Use
Shop/retail outlet
In Use As
House
Date
1840 - 1860
Coordinates
170668, 135751
Date Recorded
10/01/2008
Date Updated
--/--/--
Description
End-of-terrace three-bay two-storey house, built c. 1850, having shopfront to front (west) elevation. Pitched slate roof with rendered chimneystacks. Rendered walls. Square-headed openings having concrete sills and one-over-one pane timber sliding sash windows. Square-headed opening with glazed overlight over timber panelled door. Shopfront comprising render Doric style pilasters supporting fascia and cornice. Square-headed opening having bipartite fixed window with metal sill guard. Square-headed opening with glazed overlight over timber panelled door.
Appraisal
Originally built as a pair, the unusual fenestration rhythm and proportions of this house, as well as the retention of salient materials such as the sash windows, make it an interesting feature on the streetscape. The shopfront is elegantly composed and incorporates subtle render details including the Doric style pilasters and moulded cornice.



